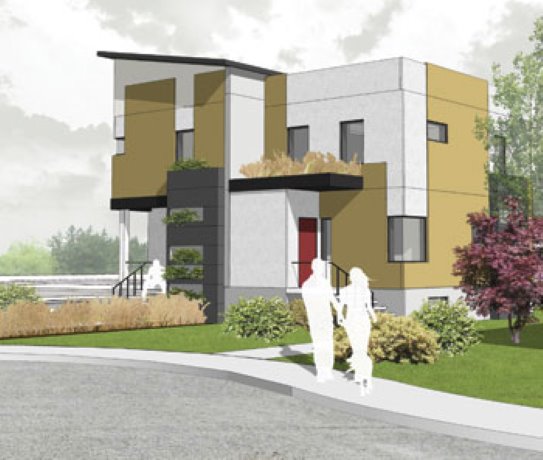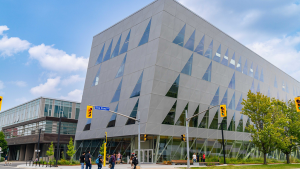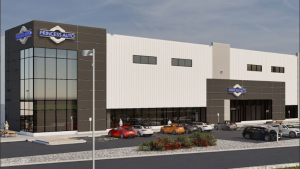Many eyes will be on a two-storey, precast concrete duplex in Edmonton to see if the prototype can serve as a model for sustainable housing.
Many eyes will be on a two-storey, precast concrete duplex in Edmonton to see if the prototype can serve as a model for sustainable housing.
Completed in February, the two-family home was developed through a partnership between Habitat for Humanity, Lafarge North America and Stantec.
All three groups will monitor how well the structure performs.
“We want to see if concrete is a viable building material for the home,” said Klaas Rodenburg, Stantec’s sustainable design co-ordinator.
In Western Canada, wood-frame construction is the norm. Since planning started almost two years ago, Stantec has provided pro bono advice and Lafarge donated building materials for the house that’s expected to achieve both LEED Platinum certification and net zero energy use, which means the structure produces as much energy as it consumes on an annual basis.
Edmonton was chosen for the experiment because of its varied climate, which ranges from -30C to 30C, Rodenburg said.
The energy performance of this unique duplex, with two resident families, will be monitored over three years.
It will be compared by unit, as well as against similar wood frame structures in Edmonton. The building envelope is crucial, Rodenburg said.
The structure has a basement, ground floor and second level with each half totalling 1,000-square-feet for a total building size of 2,000-square-feet, situated on a single family lot.
Lafarge initially designed the house, but Rodenburg, a design specialist, said it was unappealing and resembled a bunker.
Stantec’s architects came to the rescue, creating a design that opened the possibility that a net zero home could be built.
Gone was the flat roof. Instead a capped roof allows solar panels to be installed.
A geothermal heating and hot water system have also been installed.
It was built entirely with precast concrete panels, which were made at Lafarge’s Edmonton plant.
It took just two days to assemble the house.
Another bonus is that assembly can be done in almost all weather, an advantage in Canada, Rodenburg noted. Lafarge’s ready-mix concrete was used over the foundation and provided a two-inch layer of topping over the precast hollow core slabs.
The home’s precast panels will provide an insulation rating of R44 for the exterior walls using eight-inch foam insulation sandwiched between two to three-inch concrete slabs.
The roof is rated at R88.
Most homes are R16-20, so the precast concrete envelope will provide three times the insulation of a typical home.
“It’s tight enough in the winter that you need an air exchanger,” Rodenburg said.
But, despite the heavy-duty insulation, a furnace is required to handle Edmonton’s winters.
The two-tone exterior will be both textured and smooth.
To break up the concrete, exterior planters have been added. Parts of the roof are green-roof ready.
Rodenburg noted that much can be done with concrete by altering the forms and composition used to manufacture the product.
“You can have concrete that looks like fabric,” he said.
Inside, Lafarge’s gypsum wallboard will be used, but concrete walls were feasible.
Rodenburg often gets asked how pictures can be hung on a concrete wall. It’s all in the hardware, he said.
One challenge was wiring and plumbing, but conduits were installed within the concrete.
Wiring may be surface-run, but some homeowners consider that as too industrial looking, Rodenburg explained.
Another hurdle is a concrete floor and how it affects acoustics. However, concrete provides better fire protection versus a wood frame.
And, because the house is pre-assembled, there’s about 10 per cent less waste at the construction site.
While it costs about 20 per cent more to build a concrete house compared to wood frame, the concrete shell has a life span of at least 75 years.
At around 30 years, wood-frame homes require major renovations, Rodenburg said.
The Edmonton duplex will cost about $800,000 ($400,000 per door) which includes the land and the relatively pricey renewable energy components, Rodenburg said.
But, if culturally and financially-driven reluctance around using concrete is overcome, an assembly-line that produces concrete modulars could develop, driving price down, Rodenburg said.
Critics of concrete point to the amount of energy required to manufacture it, but Rodenburg counters that if you tracked all of the fuel used by workers driving Ford F150s, making numerous trips each day, concrete might come out the winner.
Lafarge is also contemplating the construction of pre-cast concrete homes in Moscow, where cultural differences are telling.
“Russians don’t want to live in wood-frame houses,” Rodenburg said. “They see them as barns.”











Recent Comments
comments for this post are closed