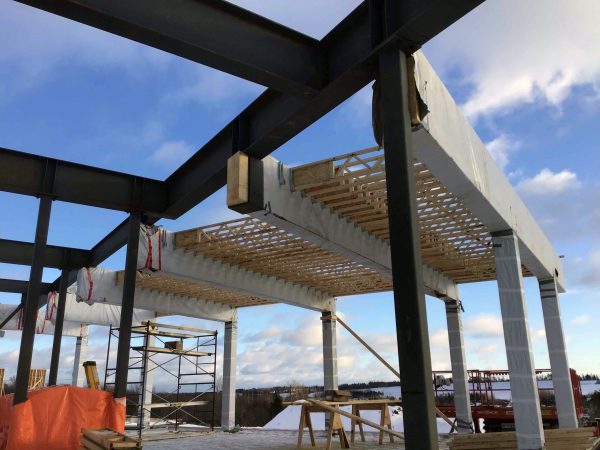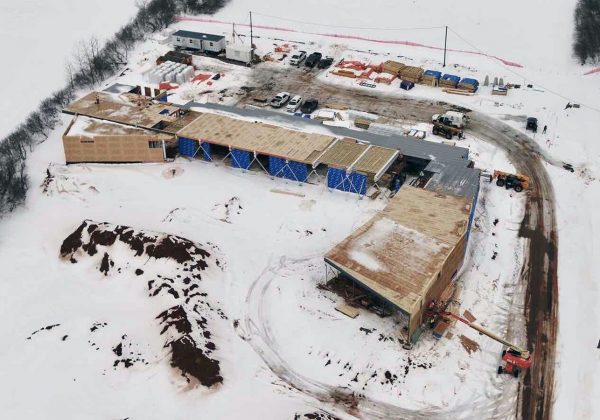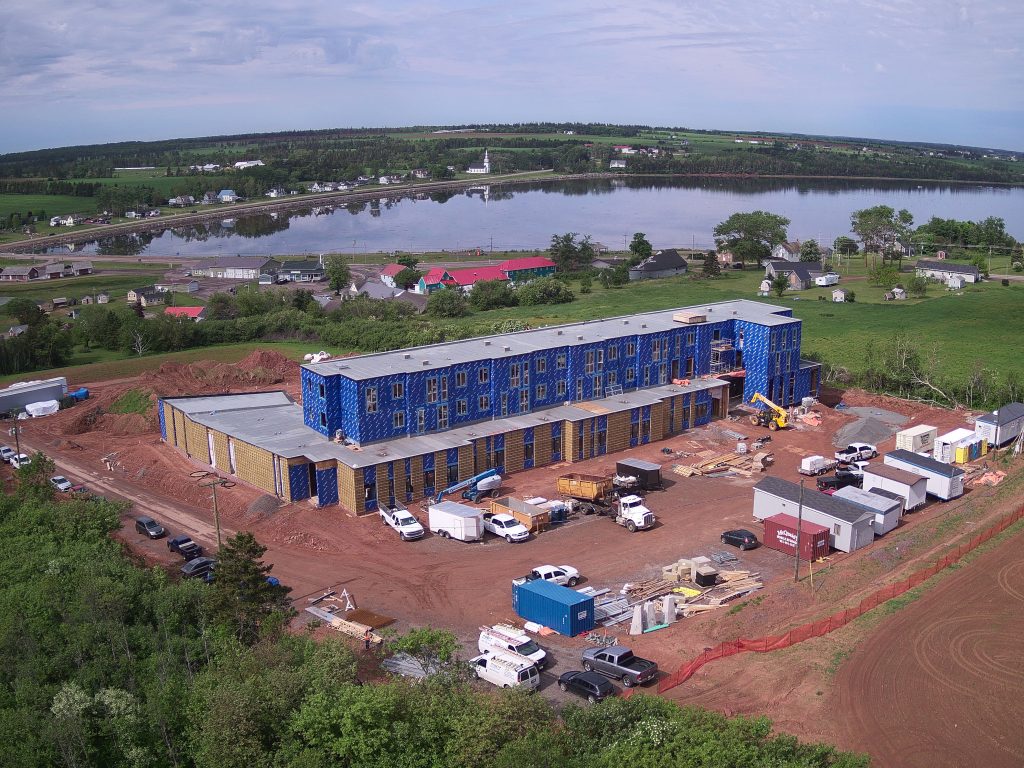Overlooking the bay at the village of St. Peter’s Bay in Prince Edward Island, builders are into the home stretch of the construction of the University of P.E.I.’s (UPEI) Canadian Centre for Climate Change and Adaptation.
The 41,000-square-foot building is going up on farm field, miles away from the university’s main campus but close to a key source of study for students and the researchers in the internationally recognized UPEI Climate Research Lab: the province’s shoreline, some of which is rapidly eroding because of climate change.
The centre will also act as a research vessel for nearby wetlands and forests affected by the changing climate.
Designing the $14.5 million facility, largely composed of a wood frame with mass timber beams, has not been easy.
“It has a lot of moving parts and it has taken time just to get those moving parts identified to make the design work,” says Bill Saul, project architect of SableARC Studios, based in Charlottetown.

Along with offices, classrooms, research labs on the main floor, the mixed-use facility has two floors of student residences. It will feature a large gathering space for students and for public events/exhibits illustrating climate change research done at the campus.
Creating a design to accommodate those disparate uses along with the impact of the pandemic have posed hurdles for the design and building team, the architect says, adding SableARC partnered with Toronto’s Baird Sampson Neuert Architects on the project.
Saul notes the soaring price of materials, particularly lumber, caused the design team to re-evaluate its specifications, turning in some areas to alternative materials to meet budget.
Labour shortages in P.E.I. were another issue facing the team.
“There were lots of challenges just to get enough contractors and subcontractors to execute the build,” says Saul, noting P.E.I. is in the midst of a building boom, leaving few locals available.
Builders, led by construction manager Bird Construction, looked across the Northumberland Strait to New Brunswick and Nova Scotia for workers but travel restrictions imposed throughout the pandemic created schedule wrinkles, says Fred Horrelt, UPEI’s associate vice-president of facilities and construction.
Rather than frame walls on site, the team chose a wall system prefabricated in New Brunswick by Celtic Construction, says Horrelt.

Another challenge was that the centre is being constructed on “a fully unserviced farm field,” says Saul, pointing out the site did not even have road access. “It is definitely outside the wheelhouse of the university which has always built things within its campus.”
The administration chose the location at St. Peter’s Bay in part because of its proximity to the coastline. A drone port built on the property will accommodate the university’s unmanned aircraft (including drones up to eight feet) for various studies, such as mapping soil erosion along the shoreline.
Horrelt says the sloping site required a drainage pit at low grade to eliminate potential soil erosion from runoff.
Clad in wood with some steel elements, the centre will feature several energy efficient elements, including a triple-glazed curtainwall, up to R-40 insulation, two-by-eight and two-by-six-inch walls plus outboard insulation. Large glulam beams and wood frame joists are complemented by steel joists and beams.
A 100 kilowatt solar field will be constructed on the property and a geothermal system will heat and cool the building, says Saul.
“It will be a unique and modern building that folds itself well into the landscape,” says Saul. “I think it addresses the slope of the site quite well.”
Jointly funded by the UPEI, the federal and P.E.I. governments, the project is slated for completion in December.











Recent Comments