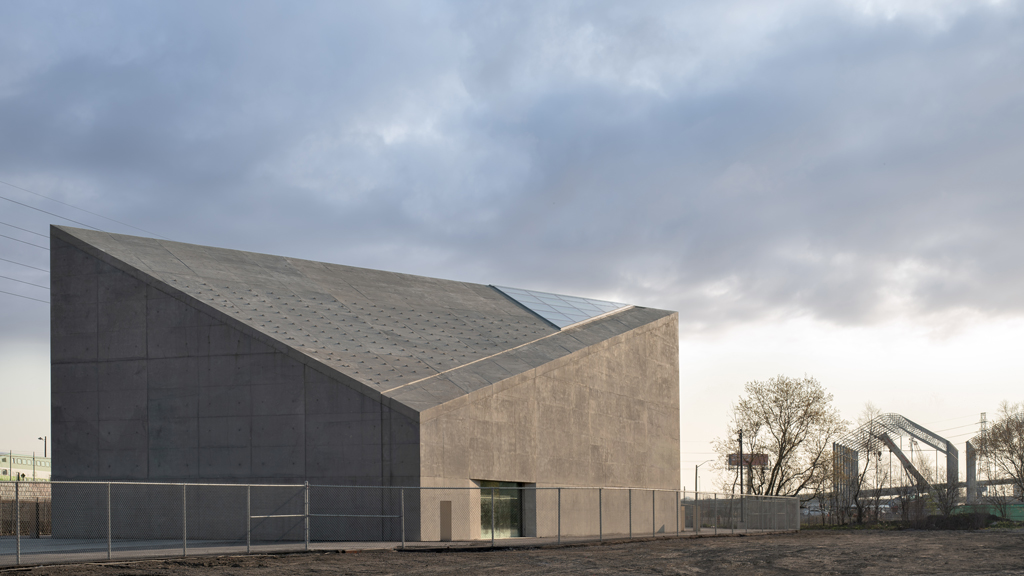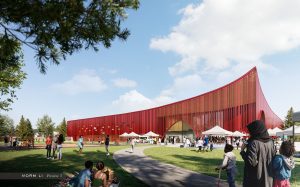Although the footprint of Toronto’s new Cherry Street Stormwater Management Facility may be small, the challenges were complex for Graham Construction when it came to incorporating the latest technology and innovative processes.
The uniquely-designed facility pumps untreated stormwater from the existing 20-metre diameter, 26-metre-deep West Don Lands Stormshaft to a new 650-square-metre building. The facility is part of the City of Toronto’s program to ensure stormwater discharged into Lake Ontario is treated.
As a result of all the challenges and delays faced during design and construction, the original completion date was extended twice. Substantial completion was reached in March 2021. Fine tuning of the system by the project team is currently ongoing.
Graham was awarded the $22 million bid-build general construction contract in June 2018. The scope of work included managing all the concrete, mechanical, electrical and underground work up to commissioning.
The company was responsible for building the facility; the underground elements that take the untreated stormwater from the shaft to the facility and back again; taking the treated water for discharge; upgrading an existing sewage pumping station within the area; and housing the upgraded control systems within the new stormwater facility, explained Raymond Deasy, Graham’s project manager for the facility’s construction.
The first step was to retrofit the existing storm shaft.
“When we got to the jobsite that shaft was in place and it was basically taking in all the stormwater in the west Don Lands area and pumping it directly into Lake Ontario,” Deasy said. “What we had to do was intercept that water, get into the shaft, dry it out and install the series of piping and pumps. Then we started on all the undergrounds from the shaft to the building and we executed the building itself.”
Underground work, the piping and pump works within the shaft, were being constructed and installed simultaneously with the construction of the new main building.
The team needed to block the shaft opening in order to clean it out and install the piping that goes to the facility.
“As we were unable to dewater the inner shaft of the existing West Don lands stormshaft due to its direct connection with Lake Ontario, we needed to utilize scuba divers to install piping that would eventually draw Lake Ontario water into the facility so it could be utilized for some of our mechanical equipment,” said Deasy.
The facility is unique because it’s built entirely of cast-in-place concrete.
“What we did was we used double sided forms to pour it and the added complexity thrown in there was the use of self-levelling concrete, a very liquefied type of concrete,” Deasy said. “We had to be extremely quality conscious when we were putting our formwork in place.”
The angular structure was designed by gh3* and has won many awards. The exterior has etchings that act as rain channels running down the roof and walls.
During construction, the designers realized traditional construction processes would result in concrete seams and bore joints being offset irregularly so for esthetic reasons they requested that all the seams and bore joints be aligned and equally spaced, states a case study issued by Graham.
That required the team to customize a lot of the panels on the roof which took additional time.
Access to the building was another issue. Construction equipment and building systems like HVAC had to be prepositioned within the footprint before the walls went up, which required additional scaffolding and bracing. Extra shoring was also needed around the equipment.
“There is no real access into the building. There is only an overhead door so we had to build any large components of the system into the building before we formed up the roof,” explained Deasy.
In terms of wastewater facilities, a large flow volume usually requires a larger building but the design team worked to keep the overall footprint small. Using innovative technology and a unique configuration, engineers were able to maximize the limited space in the building to handle the expected stormwater volume of up to 1,450 litres per second.
The Cherry Street Stormwater Management Facility adopted a “ballasted sand flocculation process which adds sand and hydro-cyclones to stimulate and speed up the settling of suspended solids so the clarified water can quickly flow onward, reducing the space required for clarification.”
“The water is subjected to standard UV light disinfection before being pumped back as clean water to the stormshaft and out to Lake Ontario,” the case study notes. “Lastly, recovered solids are periodically removed from the stormwater management facility and sent to a wastewater treatment facility.”
As part of the project Graham also had to upgrade and commission a sewage pumping station in the area. Construction on the station was stopped a few years ago and it was never in operation.
Follow the author on Twitter @DCN_Angela.











Recent Comments
comments for this post are closed