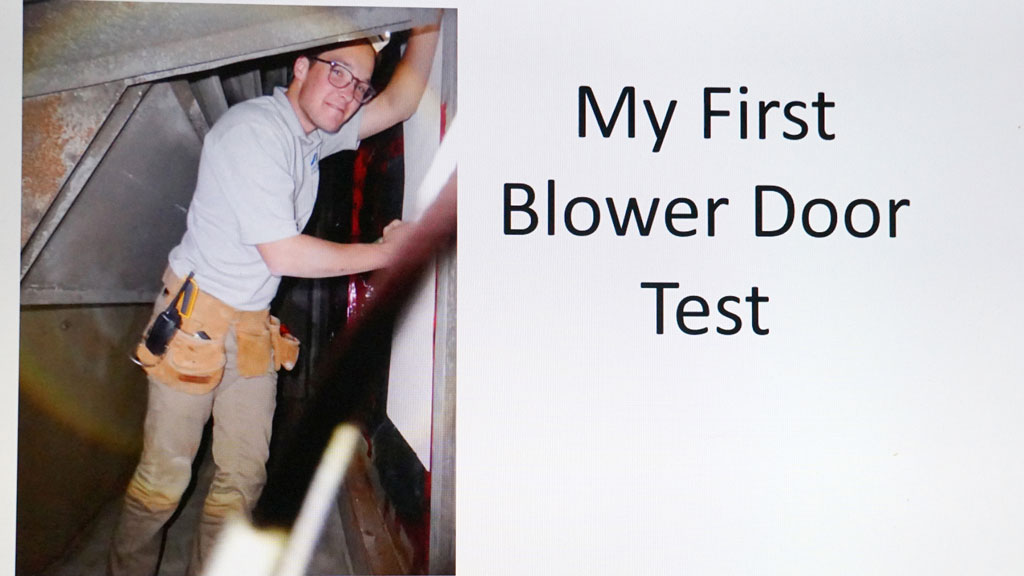The value of air tightness testing during building construction is poised to grow in Toronto as the city experiences higher temperatures due to climate change.
“We’re moving into a hotter, more humid climate…and we need to anticipate that they (buildings) are going to see a lot more moisture issues. One way we can control that is through air tightness,” said Austin Todd, founder of Evergreen Building Science Inc., a consultant that investigates building envelope issues and does whole building and guarded air tightness testing.
Todd, who presented a webinar sponsored by the Ontario Building Envelope Council on the merits of air tightness testing, called it “the missing piece of the puzzle” in the movement to net-zero building standards.
“We have optimized our glazing, optimized our mechanical systems…all features we can pay to upgrade…but air tightness is a process approach. It takes a change in the construction process.”
He told the webinar audience that rather than be an afterthought, building tightness testing should be a factor in the calculations to determine the sizing of a building’s mechanical system.
Successful tests start with a plan during the design drawing phase, followed by a testing regime laid out in the construction schedule.
Tests are performed during construction while the air barrier system is still exposed — prior to the installation of finishes, he said.
“That’s when you can go to a problem (air leakage) area and address it before it either gets buried by cladding, insulation or drywall.”
Todd advised contractors to consider assigning an “air boss,” possibly the site supervisor, in buildings being constructed where air tightness numbers are critical such as passive certification projects.“If we were to come in as consultants…once a week or once a month for an inspection, we’re not going to see a lot of the air barrier going in. This air boss is the person who is onsite and accountable all the time.”
The City of Toronto adopted a Toronto Green Standard for the first air tightness targets in 2018 and further mandatory testing is planned in a “step code” fashion, Todd pointed out. While whole building testing is preferred, for now the standard will allow for guarded testing, which consists of a sample size of space.
Guarded testing can be done on occupied portions of a building under construction to see what might need to be “tweaked” in the building envelope before construction is completed. It is similar to a “larger scale of mock-ups,” Todd told the webinar audience.
That “compartmentalized testing” is not always less expensive, however, because mobilizing equipment and co-ordinating crews to prepare various spaces in a building can take more time than whole building tests, he said.
Testing should be done on exterior and demising walls, interior walls that adjoin another building or tenant space. On one job Todd’s firm conducted at a townhome complex the air leakage was higher on demising than exterior walls.
“We do need to start looking at this (demising walls) as part of the air barrier system as opposed to just a fire separator.”
While tens of thousands of buildings have been tested in recent decades, Todd says there isn’t a comprehensive database on retrofit and new multi-unit residences because these buildings are only starting to get tested. It is one of the issues Enbridge plans to start to address in a pilot air testing program for projects over 25,000 square feet under new construction or renovation.
He said as the demand for testing increases across the province and the country, more consultants will be required. The worst-case scenario is for a crew to show up on a test day and leave without complete data which leads to future construction scheduling issues.
“It is a headache. Proper training will be critical in future years.”











Recent Comments
comments for this post are closed