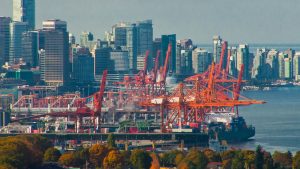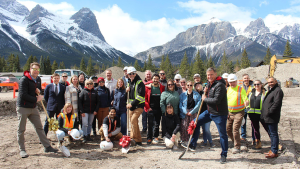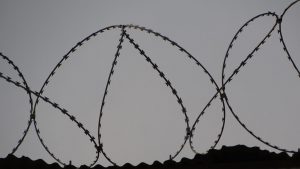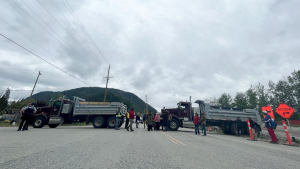To an experienced builder, constructing your typical arena is generally straightforward. But the new $14 million Trout Lake Ice Arena in east Vancouver is anything but typical.
Bird Construction official reflects on building challenges at Trout Lake Ice Arena
To an experienced builder, constructing your typical arena is generally straightforward. But the new $14 million Trout Lake Ice Arena in east Vancouver is anything but typical.
The 30,000 square-foot arena at John Hendry Park — which will be used as a figure skating practice arena for the 2010 Olympics — was the most challenging project of Russ Hallam’s career.
Hallam was Bird Construction’s site superintendent on the recently completed project.
He said assembling and erecting the complex roof frame was one of the most difficult elements of the project. His company was the general contractor.
It took plenty of planning and 30 hours to erect the massive 210-foot-long arched steel truss that spans the length of the arena.
The truss actually is made up of three 70-foot sections, each which required crane support during the erection.
The steel truss was put in place by ISM Industrial Steel & Manufacturing with a 270-ton crane and two 50-ton cranes.
Glulam beams are anchored perpendicular to either side of the arched truss, giving the roof an appearance of an upside-down boat from inside the arena.
The structural consulting engineer on the project was Fast Epp.
The ribbed structure is clad in metal roof decking. The roof is comprised of a PVC membrane installed by Marine Roofing and an inverted V-rib deck designed to repel rainwater.
Another challenge was constructing the half-metre thick foundation underneath the ice rink. It is composed in part of a one-foot thick base of compacted gravel, topped with a four-inch drainage layer of pea gravel.
A loop of heating tubes (to prevent permafrost extending down from the refrigeration pipes) is buried in a one-foot layer of sand.
Spaced one foot apart, the tubes stretch the length of the rink, terminating at a header trench housing heating and cooling equipment. The tubes are buried in four inches of sand which is topped with rigid insulation between sheets of poly that act as a vapor membrane.
Above the insulation is a series of rebar supports, refrigeration piping, and metal mesh for the concrete. Hallam said to ensure that the ice temperature is constant throughout, every layer below it had to be perfectly level.
If refrigeration pipes were at slightly different depths, the ice surface could develop hard and soft areas.
The concrete slab was installed in a 14-hour continuous pour. To ensure an even and slow cure, the day after the pour the floor was flooded with quarter-inch of water left in place for a week. Edmonton-based Bry Sand Ice Arena installed the floor.
The 100-foot by 200-foot international-sized rink offers seating for 250. After the Olympics, it will be retrofitted to NHL standards of 85-feet by 200-feet. It also features a skaters’ lounge, administrative areas, four change rooms and a green roof.
Most of the arena is a concrete cast-in-place structure. Formwork had to be leakproof because a high-flow self-compacting architectural concrete was specified. Hallam said even a nail-sized-hole would allow the concrete to leak out of the forms in minutes. The concrete pour, done by Syber Concrete Forming Ltd., took three months to complete.
Designed by Walter Francl Architecture Inc., the arena is set on sloping terrain in John Hendry Park.
The interior is swathed in natural light through a band of elevated windows with motorized blinds, which automatically shut under direct sunlight conditions to prevent the ice from warming. The project is targeting a LEED Silver certification.
Hallam said as daunting as the project was, Bird Construction managed to bring the job in four months ahead of the original construction schedule, largely because of revisions to the building program before the first shovel hit the ground.
Trout Lake Ice Rink project team
General contractor: Bird Construction Company
Architect: Walter Francl Architecture Inc.
Structural Consultant: Fast + Epp
Mechanical Consultant: JM Bean & Co.
Electrical consultant: Acumen Engineering Ltd.
Civil consultant: Hy Engineering Ltd.
Code consultant: Gage-Babcock & Associates Ltd.










Recent Comments
comments for this post are closed