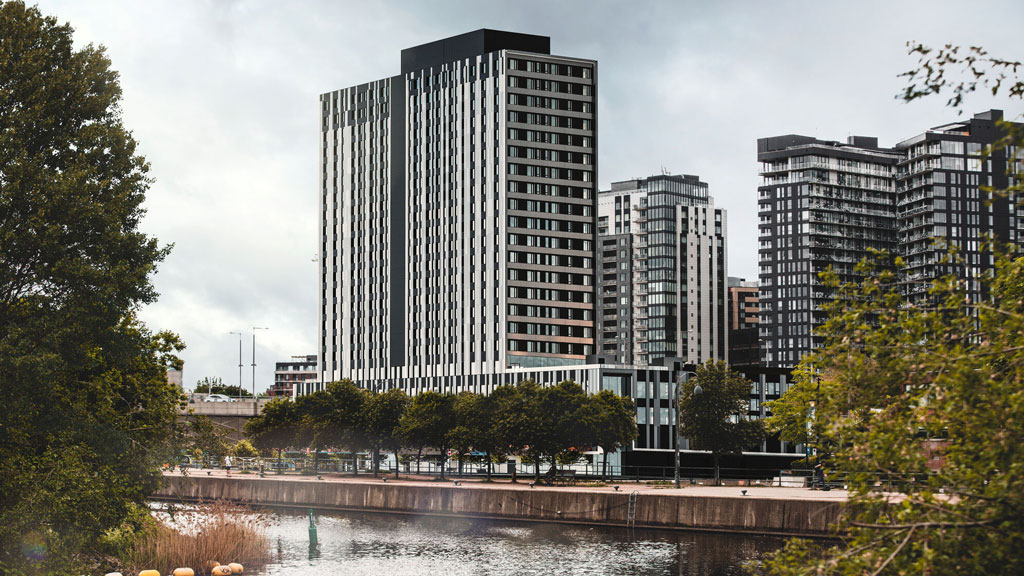MONTREAL—Ivanhoé Cambridge, the City of Montreal, Cogir Real Estate and Pomerleau have launched construction of Haleco, a mixed-use development project slated for property on rue de la Commune ouest between Old Montreal and Griffintown.
The mixed uses are residential, commercial and office, stated a release. A groundbreaking ceremony was held and completion of the first rental units is scheduled for the summer of 2024.
The 31,400-square-metre project was previously declared winner of City of Montreal’s C40’s international Reinventing Cities competition. The C40 initiative encourages the development of low-carbon housing and community models.
ACDF and L’OEUF Architectes are responsible for project design. The federal government contributed a $135 million low-cost loan.
The project will include 327 market units and 40 community housing units built in co-operation with Batir son quartier, a project co-ordinator. Offices will take up two floors, with 1,974 square metres of gross leasable area on the second floor and 2,017 square metres on the third floor.
The retail space will consist of 1,432 square metres of gross leasable area on the ground floor and 994 square metres on the mezzanine level. The ground floor will have a large open public market.
The basement will have an urban farm covering approximately 500 square metres.
The City of Montreal’s satellite garage on de la Commune Street will be relocated to Nazareth Street and will occupy the ground floor.
The project is aiming for LEED Platinum certification with a design focused on energy efficiency through thermal resistance and energy performance. Energy will be 100 per cent electric with integrated renewable energy generation systems (heat pumps) on each floor of the building.
Fifty-seven per cent of the land will be revegetated. The project will include a community garden, fruit trees and a pollinator garden.



Recent Comments
comments for this post are closed