California has caught up with the tall wood movement.
In July 2021, California adopted the tall wood provisions in the 2021 International Building Code (IBC), with California Building Code amendments.
“Tall wood” and “tall timber” refer to mass timber buildings that exceed the limits of previous codes for number of storeys, height and, in some cases, area.
California’s adoption of the provisions enables mass timber structures of up to 18 storeys and an increase in allowable square footage.
Unlike light-frame wood construction, mass timber is built with engineered wood products, which are typically made of large, solid wood panels, columns or beams, often manufactured off-site and used for load-bearing wall, floor and roof construction.
“We anticipate an increase in tall wood projects in California as a way to address housing needs with more sustainable construction, and because of mass timber’s performance, esthetic, biophilic attributes and installation speed,” says Bill Parsons, chief operating officer of WoodWorks, a national non-profit that provides project support for commercial and multi-family wood buildings.
Neighboring Oregon and Washington have already adopted the tall wood provisions in their respective building codes.
In Portland, Carbon12 is an eight-storey, 42,000-square-feet mass timber multi-family residential building. When it was completed in 2017, it was the tallest mass timber building in the U.S.
Carbon12 contains 14 residential units with a ground-floor lobby and retail space.
The 85-foot building is constructed of a glulam post-and-beam frame and cross-laminated timber (CLT) floors and ceilings.
The developer decided to use mass timber instead of concrete because he wanted to build an environmentally sustainable multi-family project that used renewable timber resources from the Pacific Northwest.
To provide seismic and lateral support, designers combined glulam beams and CLT floor decks with an innovative buckling-restrained steel brace-frame core.
Mass timber’s ability to char delivers natural fire protection, which allowed designers to leave the wood exposed throughout the building’s interior.
In Seattle, Heartwood, an eight-storey mass timber affordable housing development, was recently given the green light by the Seattle Department of Construction and Inspections.
The structure, which uses CLT, will be the first in the city to be allowed full exposure of mass timber.
Built on what has been a parking lot, Heartwood will have 126 apartments, ground floor commercial space and no parking.
Outside the West Coast, notable tall wood projects either under construction or already completed include INTRO, eight storeys of mass timber over a concrete podium in Cleveland; Ascent, 19 storeys of mass timber over six storeys of concrete in Milwaukee; 80M, two new mass timber floors and inhabitable penthouse over an existing seven-storey structure in Washington, D.C.; and 11 E. Lenox, seven storeys of mass timber in Boston.
Although later in adopting tall wood, California has had many other, although somewhat shorter, mass timber projects. As of March, they numbered 82 built or under construction and 125 in design.
In 2020, the California Government Operations Agency held a mass timber building competition.
The state awarded a total of $500,000 to four projects that demonstrate mass timber’s potential to help address multiple challenges while creating new rural economic opportunities.
One of the competition winners was the California College of the Arts Campus Unification Project in San Francisco.
The 107,000-square-foot, four-storey mass timber hybrid demonstration project, which is part of a campus expansion, uses CLT and glulam mass timber products.
The Fifth in Los Angeles is a 77,190-square-foot, 14-storey building, with 150 studio apartments for the formerly homeless.
Located in LA’s skid row, The Fifth employs nail-laminated timber, glulam and plywood, and is intended to be a model for future mass timber multi-unit housing.
The Orange County Sanitation District Headquarters in Fountain Valley is a 109,000-square-foot hybrid building.
The lobby is open to the public and is lit in such a way that the wood interior is visible at night.
The steel and timber structure makes use of steel lateral systems to help streamline approvals, providing a further possible template for others to follow.
More high-quality materials included in the project include an exterior of terra-cotta and metal cladding and high-performance, two-way structural curtain wall glazing.
The fourth winner, Sunnydale Community Center at the Hub in San Francisco, is a 31,000-square-foot building that will house youth and family programs and recreational amenities on one of the city’s most distressed public housing sites.
The project’s design team chose CLT and glulam for its biophilic, sustainable, structural, and esthetic qualities, to make community space warm and inviting.


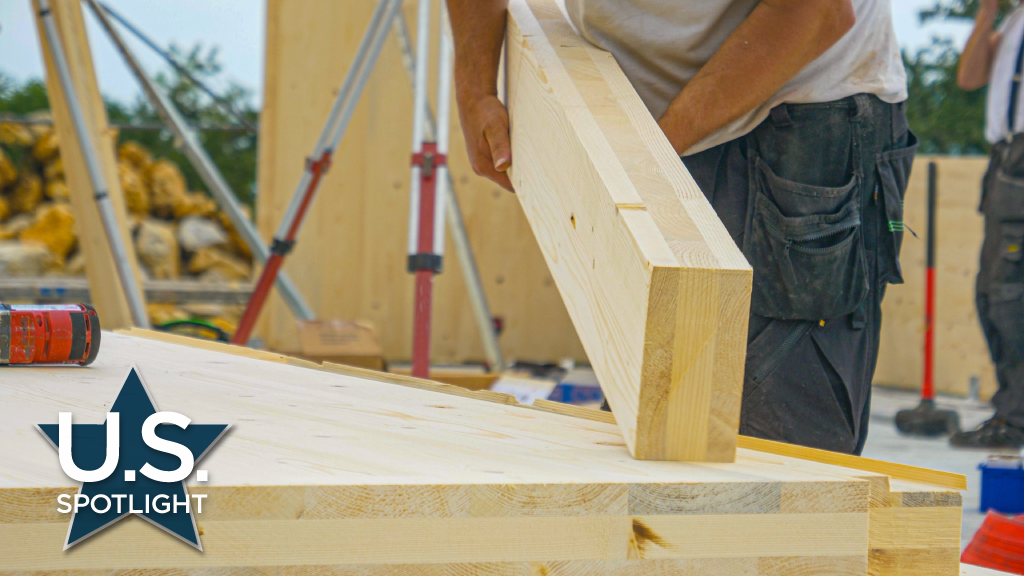

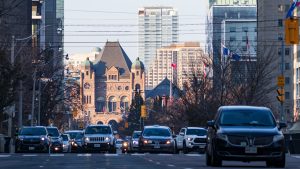
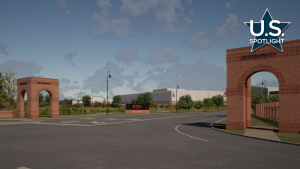
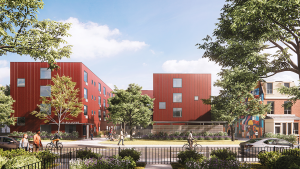
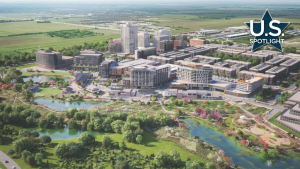
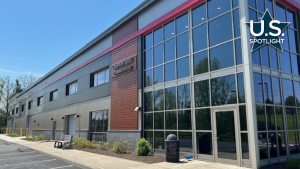
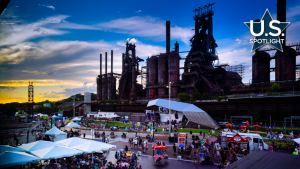
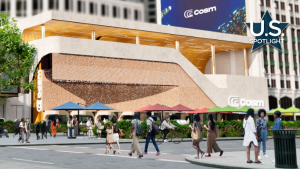
Recent Comments
comments for this post are closed