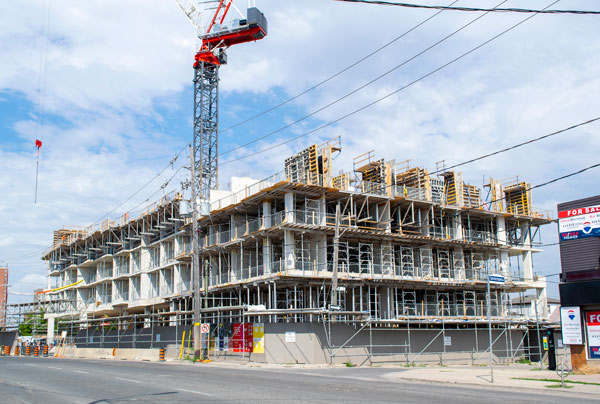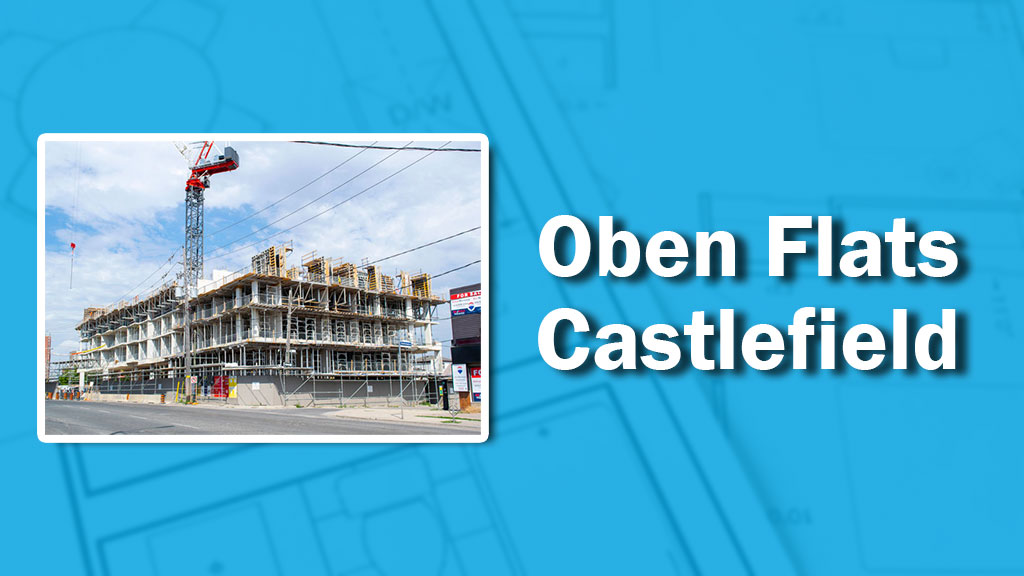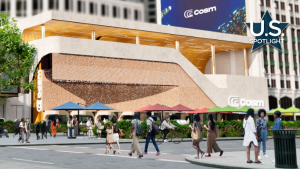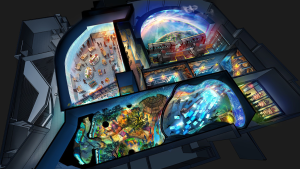Work is moving up at the Oben Flats-Castlefield Design District mixed-use building on Eglinton Avenue West in Toronto.
The developer is Oben Flats and the construction management is Oben Builds Inc. The work includes one eight-storey, 141-unit rental building with retail space at grade, surface parking and two levels of underground parking. Amenities will include a gym and a lounge that both connect with the lobby on the ground floor, and a party room and shared work-space amenity are housed next to the mechanical penthouse on the upper level, connecting to a rooftop deck. The architect and interior designer is Superkül. Consultants are: Jablonsky Ast & Partners (structural); Fabian Papa and Partners Inc. (civil); Reinbold Engineering Group (mechanical); Nemetz & Associates Ltd. (electrical); and Thinc Design (landscape).












Recent Comments
comments for this post are closed