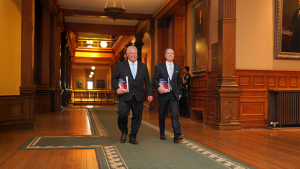When you’re building the world’s most slender building, there’s no room for error. In fact, with the tiny footprint of a site from which One King West rises, there’s not much room for anything.
Nicknamed the “Sliver,” it’s attracting phenomenal buzz
When you’re building the world’s most slender building, there’s no room for error. In fact, with the tiny footprint of a site from which One King West rises, there’s not much room for anything.
The 176 metre (578 ft) building hotel-condo project is the result of a high profile push by developers Harry Stinson and David Mirvish.
But multi-million dollar penthouses, celebrity tenants and marketing hype notwithstanding, the real star of the story is the $100 million building itself.
Designed by Darling and Downey Architects, the unique structure maintained the facade and interior features of the heritage-designated Dominion Bank as well as overcoming the not insignificant challenges of building on a cramped site at one of the busiest intersections in the heart of Canada’s largest city.
It has 585 units both as residences and hotel suites and four massive penthouses, and will hold the title of not only the slenderest building in the world, but also the tallest residential building in Canada
“Originally, it was Five King West (formerly the Nag’s Head), and then during discussions of getting the air rights to the Dominion Bank building, Harry Stinson and David Mirvish bought the building which, because it was a heritage building, was hard for the bank to maintain,” said James Rasor, Darling and Downey job captain. “It gave us the address at One King West and a huge space to work with and we went from 37 storeys to 51 storeys — though the roof is actually the 52 storey.”
But working with a structure built in 1913 presented a whole new set of challenges, he said. The bank building was a steel frame with a granite and terracotta veneer with four-inch concrete floor plates cambered with keystone steel tiles tying in secondary beams in tension.
And since the original building only went down two storeys below grade and the new structure could go down only one more, designers had to get creative to make room for not just the caissons, but also to fit 100 parking spaces as required by the city. The solution to the latter was to buy 27 German-made car stackers and install an elevator to move cars in and out.
“And this building also had to meet the new seismic code which resulted in a series of flat places with cross bracing on the floor or ceiling all around,” Rasor said.
It was that kind of technically challenging scope which general contractor EllisDon’s general superintendent Frank Corrado faced his first day on the job.
“My first day, we had to start installing about $1.5 million in bracing to protect the historical structure before we could even begin the demo,” he said.
“To join up this huge concrete building — which moves — next to this existing building, we used huge steel girth connections, with a slip joint and vertical bolts pneumatically tightened,” said Rasor. “With this much concrete, the building is going to settle for the next five to 10 years and compress by as much as three inches over that time.”
The building itself also tends to act like a giant sail and that also required some solid anchoring.
“They were worried about rotation, so the original specs called for 80 rock anchors,” said EllisDon vice president Bruno Antidormi. “In the end, we put 103 in, each about six to eight metres down into solid rock, really tough stuff.”
Additionally, the walls were beefed up to provide more mass, said Rasor.
“The north west tower is 51 metres from grade and 16 metres in width from grade. At the bottom third, you have 600 mm (about two feet) thick walls, about as thick as the average castle. The second third is about 500 mm while the top third is 400 mm.
“It’s rare in any condo to have 400 mm so this is massive.”










Recent Comments
comments for this post are closed