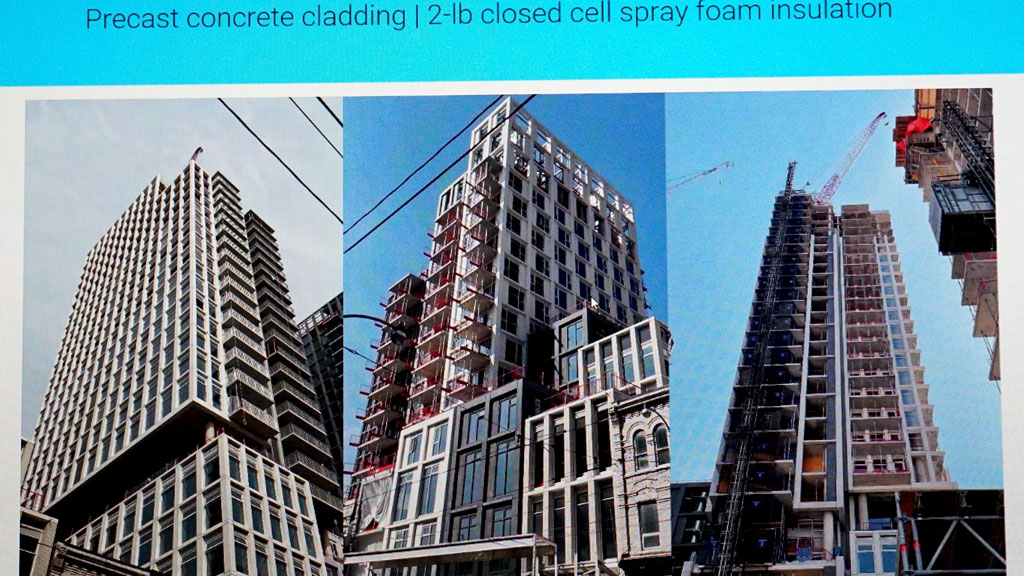Seemingly small design details overlooked early in a project’s development can lead to construction headaches later, which is why building envelope specialist Andrea Mucciarone stresses the importance of collaboration between design professionals, consultants and key trades from a project’s outset.
By example, a torch-applied roofing membrane installed after a window-wall installation might seem apt but it can leave that membrane “highly susceptible to damage,” leading to an “extremely difficult repair” involving the removal of windows, said the associate of RJC Engineers, a structural engineer with several specialities including building science.
And yet it is a common method of construction assembly on a number of large projects today.
Mucciarone recently gave a presentation at an Ontario Building Envelope Council webinar on the challenges and lessons learned from the design and installation of building envelopes on large mixed-use developments.
He told the webinar audience another often overlooked but important detail is when a hot rubber or asphalt base membrane is the specified roofing system, the concrete slab should be sandblasted to ensure proper adhesion.
But there are no industry guidelines or standards that indicate the pull-off strength of a roof membrane on concrete.
“I’ve done five or six new projects at RJC and this is a common issue. We do it (slab preparation) all the time for restoration and for podium decks…there is no reason why we shouldn’t be doing it for roofing.”
Mucciarone’s webinar included some of the challenges on two of RJC’s biggest mixed-use projects: Mirvish Village at and around the site of the former Honest Ed’s department store on Bloor Street in Toronto and The Well in the city’s downtown.
With one million square feet in six buildings, Mirvish Village will feature more than 900 rental units, 200,000 square feet of retail, a market, 24 heritage buildings, a park and music venue.
Mucciarone, who provides building envelope consultation on commercial, institutional and residential projects, said Mirvish Village’s cladding and envelope systems consist of precast concrete with interior insulation, inverted two-ply modified bitumen roofs and terraces, aluminum frame curtainwalls and window-walls.
He advised the webinar audience that to avoid site repairs to curtainwall and window-walls, product inspections at manufacturing plants is critical. Evaluate details such as air barrier continuity at spandrels and windows, proper sealant application, drainage provisions and frame and glazing protection methods.
The engineer also recommended precast concrete designs be kept simple to avoid modifications at joints during construction. Joint sizes should be a minimum of 22 millimetres, which is larger than the Canadian Precast Prestressed Concrete Institute’s manual recommends.
“Between the precast construction tolerances and the concrete structure you can eat up a 15 millimetre joint very easily.”
Another onsite issue RJC encountered at Mirvish was thermal bridging resulting from missing insulation where precast bypassed a deep slab.
Mucciarone said RJC had to put extra work in with the contractor on roofing details because the original two-ply modified bitumen design was respecified to hot rubber and then changed back to the original design.
To avoid these mistakes, he recommended consultants remind the GC that “project-specific roofing shop drawings” be required from the roofer.
To minimize financial risk on multi-year projects like Mirvish Village, he said structural and building envelope specialists must carefully inspect design drawings and specifications from the outset to conform to Part 5 of the Ontario Building Code (Environmental Separation).
Reviewing milestones at each development phase can be critical, he added, noting large projects often have several milestones per phase including schematic design, design development and construction documents.
“Be adaptive and hope for the best but definitely prepare for the worst because in new construction and construction in general that is what the reality is,” he said.



Recent Comments
comments for this post are closed