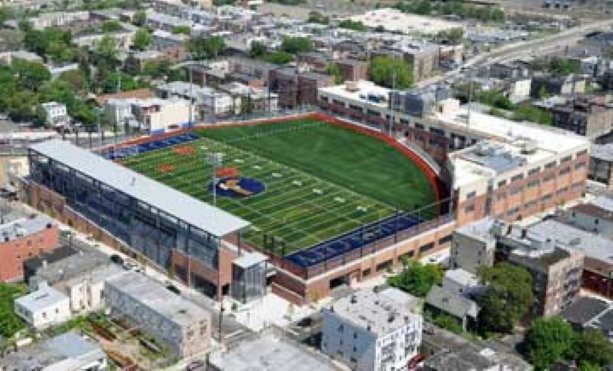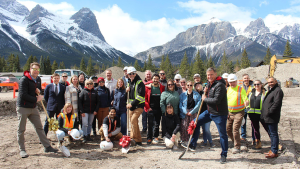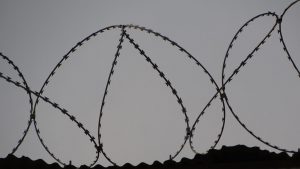The final touches were being put on the highly-anticipated Union City High School recently as students returned to school.
Sports and education
The final touches were being put on the highly-anticipated Union City High School recently as students returned to school.
What greeted them was a learning environment unlike any other in terms of size, style and amenities.
RSC Architects of nearby Cliffside Park, through a partnership with HOK New York, designed the 360,000-square-foot, state-of-the-art facility that anchors the redevelopment of Kennedy Boulevard between 24th and 26th Streets.
The educational spaces are housed in a four-storey, L-shaped classroom wing with two storeys of shared activity spaces located at the core of the school.
Program features include 66 classrooms, home economics rooms, art and dance studios, photography and broadcast studios, technology labs, a media center, a gymnasium with bleacher seating for 1,800 people, a full-service cafeteria, an outdoor courtyard, and a 900-seat performing arts auditorium — a first for the district.
The truly unique element of the school is most certainly the rooftop athletic facility, which is located atop the two-story section of the high school.
Over three acres of artificial turf provide for a regulation-sized high school baseball field, a soccer/football field, a grandstand area that accommodates 2,100 spectators, locker rooms, and a concession stand.
The architecture of the athletic complex is a tribute to the old Roosevelt Stadium, which formerly occupied the site.
In contrast to most schools across the country, Union City High School was specifically planned with the community in mind, and several features were designed with the intention that they would be used by the community in addition to the student body.
For instance, the North Hudson Community Action Corporation operates the school’s health screening center and provides services to students, as well as their families.
A new parking garage was designed and built nearby to provide much-needed parking for not only the high school but also residents and businesses in the immediate area.
Outdoor lighting, protective fencing and netting were installed on the rooftop athletic facility so that the fields could be used by the city’s recreational programs during non-school hours.
JOC News Services











Recent Comments
comments for this post are closed