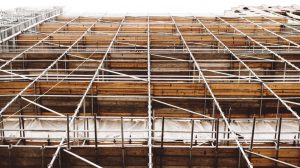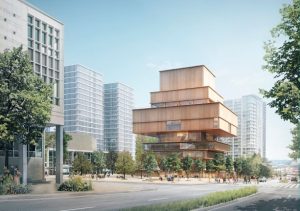While constructing a building information model for a project pays dividends in terms of energy analysis, structural analysis and facilities management, the most important measurement of value is if the model has a positive impact on jobsite activities, said Tom Strong, BIM development manager at EllisDon.
Technology
While constructing a building information model for a project pays dividends in terms of energy analysis, structural analysis and facilities management, the most important measurement of value is if the model has a positive impact on jobsite activities, said Tom Strong, BIM development manager at EllisDon.
“Therefore, ensuring that the 3D information is incorporated into the supply chain management is critical,” Strong said in an interview following a recent presentation at Construct Canada.
Strong is a member of the management team of the Canada BIM Council.
He is an advocate of leveraging 3D technologies in construction, said the new jobsite etiquette dictates that the model should govern what is going to happen in the field.
This can be accomplished in two ways, he said.
The first is by requiring subtrades to use 3D modeling at the time of tender, building models of the systems they intend to fabricate.
Examples include duct work, piping, plumbing, sprinkler systems, structural steel and curtainwall.
These models are linked parametrically to shop drawings and in some cases, estimating systems. Once the geometry is approved, the models are used to program CNC (computer numerically controlled) fabricating processes used by various subcontractors.
“We are essentially pulling information from the supply chain and checking it for consistency against the contract models,” Strong said.
These 3D models are part of the contract documents or more commonly, models that the design team provides for reference or models available from a preconstruction virtual design exercise.
“This ensures that what is being modeled will actually match what will be fabricated and installed.”
Strong, who managed construction of the complex feature elements of the Art Gallery of Ontario expansion project, said new surveying techniques are another way of ensuring that what is laid out in the model is transferred to the field.
“Basically, this is done by creating control points in the 3D environment, then exporting these points to a robotic layout device such as a total station or the Trimble system,” he said.
Trimble owns QuickPen, a major 3D modeling system for mechanical and electrical trades.
EllisDon also collects points in the field and then loads them into the model to check the tolerances of installed systems.
“In addition to this, we are also using point ‘cloud serving’ where and when appropriate,” he said.
Strong, whose firm helped develop a BIM model for the Woodstock General Hospital project, now is offering both a BIM design co-ordination service and preconstruction virtual construction services.
“We are working with design teams to trouble-shoot and/or set up systems to bring ‘discipline-based’ models together to ensure architects and engineers are able to take full advantage of working within the BIM environment,” he said.
“The goal of this co-ordination service is to flush out as many issues as possible before the documents are issued for construction.”
Strong said the virtual construction service is used when only 2D information is available from the design team.
“Essentially, we manage the creation of a building information model and identify and report issues to the design team and the client to reduce requests for information and changes before tender,” he said.









Recent Comments
comments for this post are closed