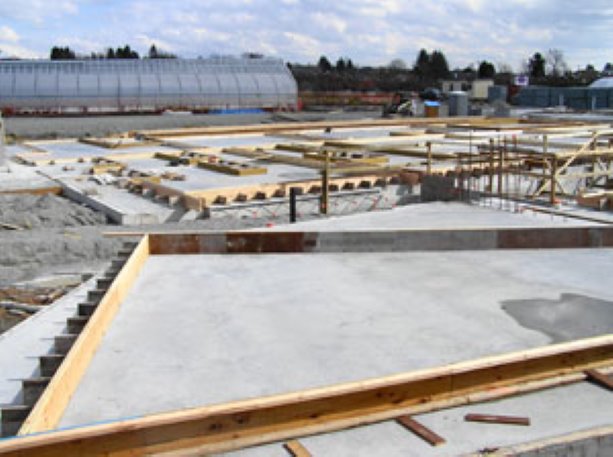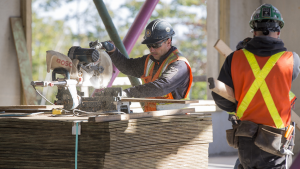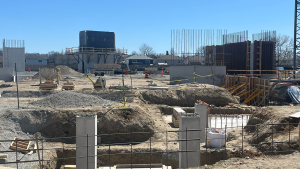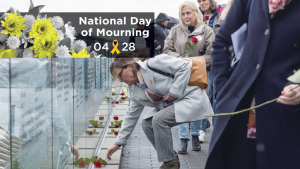The new $11.67 million Sunset Community Centre, now under construction at Main and 51st Ave., will make history in early April when concrete contractor Mardina Construction Ltd. of Agassiz puts into place North America’s longest tilt-up spandral beam.
correspondent
SOUTH VANCOUVER The new $11.67 million Sunset Community Centre, now under construction at Main and 51st Ave., will make history in early April when concrete contractor Mardina Construction Ltd. of Agassiz puts into place North America’s longest tilt-up spandral beam. The beam, measuring 81.5 feet in length, is a foot longer than other such beams placed, says Mardina’s Casey Klaassen, who expects the event will draw in a crowd.
The beam, with a thickness of 13-inches, will be poured on site and once the cement has cured, it will be placed using a crane. It will form the support for the community centre’s interior corridor, which utilizes natural light for an energy conservation plan. Klaassen says he is confident that the procedure will go well. “We have two engineers working on it,” he says, adding that centre’s structural engineer Fast & Epp approved the design of the beam while Mardina, itself has hired another engineer to ensure that the process for lifting and placing the beam goes smoothly.
The beam itself is unusual, but also the concrete work being done on site is not that common. The concrete building’s design is forward thinking. And, the building style – tilt-up – is not commonly associated with architecturally designed community centres. Plus, the centre is going to meet a high environmental and conservation LEED Gold standard in the 30,000 square foot structure.
The long concrete beam and the wall slabs are thicker than commonly found in most tilt-up projects, such as warehouses. The reason, says Peter Bazilewich. project manager for general contractor Haebler Construction, is that insulation and the centre’s infrastructure is being placed sandwich-style into the concrete wall slabs.
Currently, the floor slabs have been poured at the Main Street site, and by the last part of March the process of casting the walls on site will begin. Bazilewich says the floor slabs will have a bond-breaking agent applied and be used to form up the wall slabs. A first pour of three inches of concrete will be made, then insulation, reinforcing steel, electrical and other services installed, and finally a top pour of seven inches of concrete will be made. The wall slab will then be left to cure and finally lifted or tilted into place with an on-site crane.
Klaassen adds that the wall slabs are large by industry standards. “The biggest one is probably about 140,000 pounds,” he says, with the unit measuring 30 by 30 feet. The walls themselves are also a design challenge as the building design is one of creating a wave-like look complete with a rolling roof.
The new community centre’s development evolves around two men with the name of Bing. Sunset Community Centre is Vancouver’s oldest. It grew out of the need to provide a place for returning war vets to go and participate in leisure activities. Unfortunately, dollars were tight to justify a concrete structure building as wood was the order of the day. The Sunset Community Association in 1947 sent president Stan Thomas to Los Angeles to meet with Vancouver boxing champ Jimmy McLarnin in a bid to stimulate an event to raise more of the $125,000 needed at that time. McLarnin, was a friend of singer Bing Crosby, who agreed to give a benefit in Vancouver to raise funds. Crosby’s popular radio show in 1948 was held at the PNE Forum building and 9,000 fans showed up to raise $26,000 which was added to the $20,000 in hand and kicked off construction. Crosby revisited during the groundbreaking ceremony and the centre was opened in the fall of 1950.
The existing community centre, now more than 50 years old, needed replacing and the job fell to another Bing – Vancouver architect Bing Thom whose firm (Bing Thom Architects) is known for a holistic approach to site development and providing buildings that have a cultural aspect. The architect within the firm leading the design of the new centre was Arno Matis, who had a personal stake in the construction. He had grown up only a short walk from the centre, attended the local high-school and knew the strong multi-cultural roots of the community.
The design Matis put forward is in his own words “avant garde”.
“It is really reaching forward into the most contemporary design forms that we see in architecture today. The forms are fluid and were generated using digital technology (both to provide an image and resolve the design features),” he says. The design is reflective of the building’s activity. When motorists on the busy Main Street drive by, the building’s flowing or wavy design will give the illusion of motion. That design is indicative of the energy or movement of the participants within the interior. So, it becomes an expression of the building’s purpose.
The different activity centres (gym, daycare, multi-purpose rooms and others) have been built in a pod-like form. Each has a dedicated roof, but the roofs come together in a rolling effect or as Matis says “like tetonic plates”. The different roofs are indicative of the different cultures housed within the South Slope area that are individually unique but come together to form the over-all sense of community.
The mandate for the building called for strong sustainability features. Matis says that city council has passed a resolution that buildings conform to the LEED Gold standard, a feature that will impact on operational costs in the future. “This building is different than anything the parks board has done in the past,” he says. The site includes two existing facilities, an ice-arena and city nursery greenhouses. An innovative site geothermal plan calls for the ability to trade off heat values between the various structures – the centre, greenhouses and the ice-arena.
Geothermal work is being done by Stantec Engineering (which also has the contract for the mechanical and electrical). Stantec project manager Jason Weir, P.Eng, says approximately 42 bore-holes will be sunk reaching depths of 150-200 feet, with the work to begin in April. The Sunset geothermal system is a closed-loop one. “In the summer, heat pumps will work like an air conditioner, they extract heat from the building (the new centre) and we transfer it to the earth. No one within the building really knows where the heat is going, they just know the building feels cooler,” says Weir. In winter, the heat pump is reversed taking out heat stored in the ground pumping it into the building.
“Our building alone is going to be 30-35% more energy efficient than a code building,” says Weir, adding Clairmont Mechanical is the contractor handling the geothermal. The on-site cooling capacity is 50 tons while on the heating side of the geothermal can produce 400,000 BTUs per hour. The on-site boilers can assist generating up to 600,000 BTU/h if required. As Weir points out, 40% of the total maximum heating capacity can be drawn from geothermal.
Another feature of the site is the inter-connectivity of the facilities into the geothermal, which is downstream. One immediate advantage is being able to supply the hot water needed for the public use in the ice-rink and for greenhouse operational needs. But in the long term , the plan is to also trade off heat values so that the system can supplement heat requirements in the green houses or draw off heat from the ice-rink and place it into the greenhouses or the new community centre, Weir points out.
The centre’s exterior curtain walls will be a combinations of different types of glasses with some having the ability to provide shade, others conserve heat or simply offer a view. Architect Matis says the various glasses have been placed in such a way that it not only provides a pleasing appearance but also enhances the internal values sought in the building. For example, the north and south sides are the cooler sides of the building and curtain wall glass was chosen for its ability to conserve heat. The east and west sides of the buildings are directly hit by a rising and setting sun so the glass used in these areas will have the ability to provide shade through line etchings on the glass.
“We have introduced a lot of daylight into the building,” says Matis. “The main corridor has a natural skylight which floods the area with light.” The building also has system that recognizes when the central main corridor is naturally lit and then it turns off the lighting in other activity areas that use natural lighting. “This is a major energy saving,” says Matis.
The building to be completed in 2007 will also have an outside garden area, which ties into the greenhouses on site as well as the blooming boulevards program that is in place on Prince Edward street nearby. Phillips Farevaag Smallenberg is doing landscaping in the surrounding area.











Recent Comments
comments for this post are closed