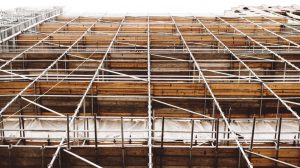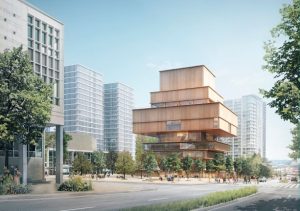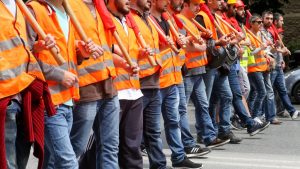A panel of experts consisting of Marwan Bakri, manager of BIM/Virtual Construction serves at Ledcor, Sheryl Staub-French of the University of British Columbia, Bruce Dale of Ledcor, and Kevin Collier (construction manager) Bill Qually (superintendant) and Derek Reynolds (project coordinator) from Keith Plumbing and Heating Co. Ltd (KPH).
A panel of experts consisting of Marwan Bakri, manager of BIM/Virtual Construction serves at Ledcor, Sheryl Staub-French of the University of British Columbia, Bruce Dale of Ledcor, and Kevin Collier (construction manager) Bill Qually (superintendant) and Derek Reynolds (project coordinator) from Keith Plumbing and Heating Co. Ltd (KPH).
Bakri began by explaining that most projects experience linear communication between two parties. BIM promises to facilitate communication between multiple stakeholders, using what he called a “federated model.”
In effect the different models in use come together on a virtual table and conflicts can be resolved before the building stage.
The UBC Pharmaceutical Sciences Building is a lab complex and also contains atriums and offices. Ledcor was invited by the owner to participate in the design phase. The initial design used an Excel spreadsheet to control the flow of information and monitor that everyone was working off the same model.
Two months of coordination were spent on the interstitial floor, which needed to have a 6 foot 2 clearance for facility maintenance personnel to have access.
You have to model, he said, “to intentionally clash with something that’s invisible.”
During construction, a “BIM trailer” was used, which had two smartboards (interactive touch screens). The construction subtrades would meet twice a week to go over plans during construction.
BIM also allowed for pre-fabrication, as having 3d models of components meant parts could be slotted in.
Lessons learned were that commitment to BIM had to come from both management and the site. Consensus is also necessary regarding level of detail. It was also important to involve key players early, and interoperability of BIM software between teams was crucial.
There was also a “migration” of the modeling from the design team to the mechanical team, who also modeled areas. The model would go back and forth as the project progressed. KPH modeled all the mechanical rooms, Collier said.
KPH proceeded in a collaborative mode, and Dale said Ledcor demonstrated by their experience with BIM that they had something to offer to help KPH adapt to the system.
One of the main problems was time; people were working in the BIM trailer and at the same time workers on site were implementing those designs, Reynolds said.
In certain areas detail could have been increased, Bakri said, but Ledcor considered themselves consumers of the model rather than creators.
Dale said that BIM means spending more in terms of overhead, but that the savings in terms of man-hours and labour are substantial.
JOC DIGITAL MEDIA










Recent Comments
comments for this post are closed