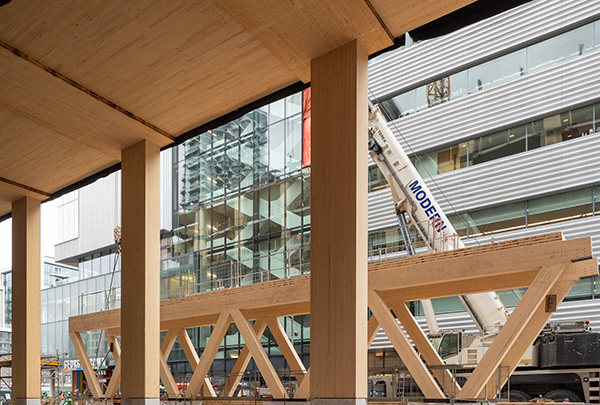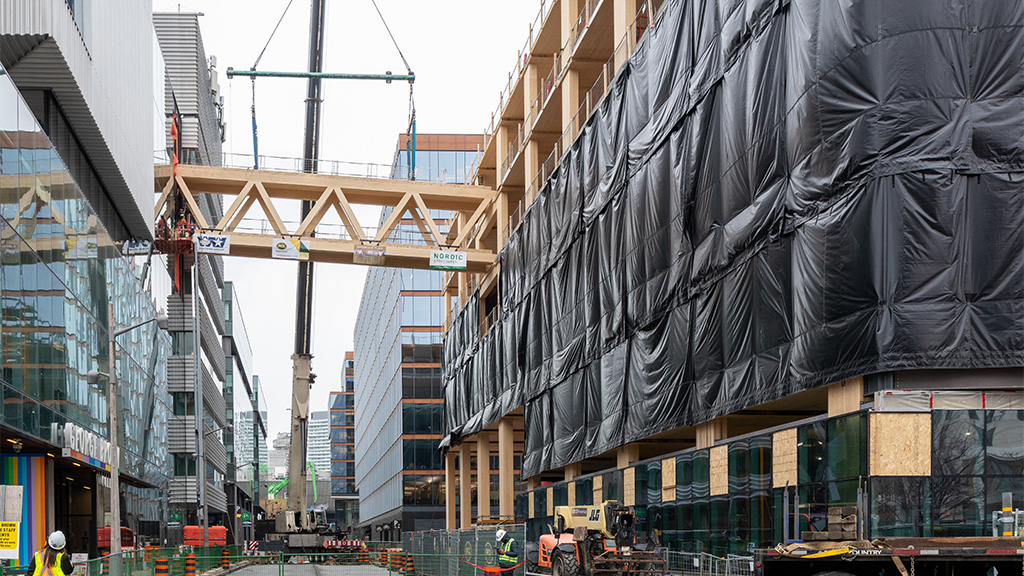TORONTO — A two-storey mass timber pedestrian bridge connecting level five of George Brown College’s (GBC) Limberlost Place to level six of the college’s Daphne Cockwell Centre for Health Sciences in Toronto was erected 65 feet above street level recently.
Installation of the bridge included prefabricating individual cross-laminated timber pieces at an off-site location before being shipped and built onsite. The structure took four days to assemble and the team executed a “complex and intricate” one-day lift to install it.
Designed by Acton Ostry Architects and Moriyama Teshima Architects, Limberlost Place, PCL’s largest mass timber project to date, is a tall wood, net-zero carbon emissions building. It will house George Brown College’s School of Architectural Studies, the School of Computer Technology and the Brookfield Sustainability Institute. The 10-storey building is GBC’s newest addition to waterfront campus. It is expected to be completed by the fall of 2024 and will open for classes in January 2025.

The project team includes owner George Brown College; architect Moriyama Teshima Architects in joint venture with Acton Ostry Architects; and construction manager PCL Constructors Canada Inc. The team also includes Nordic Structures (mass timber); Fast + Epp (structural engineer); Integral Group (mechanical and electrical engineer); Walters Group (structural steel design-assist); Morrison Hershfield (building envelope); and Tanssolar (sustainability consultant).
The bridge is 21.4 metres long and is made up of two glue-laminated trusses and four cross-laminated timber panels. The two glulam trusses are made up of 10 pieces each with two truss chords and eight vertical members. The vertical members are connected with 22 steel plates and 241 steel dowels that pin the truss chords and vertical members with the steel connection plates. At the point of install, the bridge weighed approximately 31 metric tonnes.
To watch the video click here.











Recent Comments