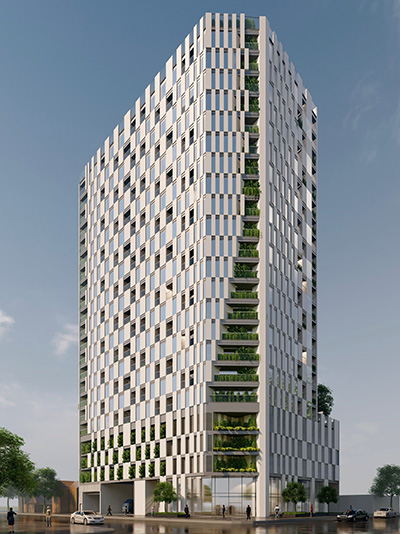A new 22-storey building being proposed for downtown Oshawa, Ont. will turn an old roller rink into a mixed-use tower that will feature an architectural design reflecting the nearby Oshawa Creek greenspace.
The design team states the environmental features are projected vertically onto the facade with green balconies.
“My first inspiration was looking at the site and we have this great Oshawa Creek that runs down parallel to the site. We thought it would be a great idea to essentially bring this creek into the building and the greenspace,” Jeff Leung, principal with JET, told the Daily Commercial News.
“The building almost opens up like a curtain that…brings the greenery onto the façade. That was the idea, to reflect that back to the creek.”
The greenery would be concentrated on the northeast corner located at 88 King St. W. at McMillan Drive which faces city hall.
The team is also looking at other sustainability features like solar panels but those have not been finalized as the development is still in the preliminary stages.
The proposal for the site includes 220 apartment units and 4,467 square feet of commercial space on the ground floor.
At a public meeting earlier this month, planner GHD presented applications to amend the Oshawa Official Plan and Zoning Bylaw on behalf of 2702758 Ontario Ltd., the owner of the property.
The single storey building currently on the property will need to be demolished.
“There is an application to amend the official plan and that has to do with density, an application to amend zoning which has to do with height, density and parking,” said Steve Edwards, planning lead at GHD.
“I know the increased density seems substantial, although the urban growth centre development is primarily to be of a highrise form. It’s probably going to change as we go through this. There are a number of factors affecting it such as the site size, height limit, which is prescribed by the airport, the available hard services, infrastructure in the street and the provision of parking.
“There is an opportunity to look at both affordable/attainable…and accessible units in this project,” he added.

will feature green balconies that reflect the Oshawa
Creek and greenspace located beside the property.
The location of the building is a gateway to the central business area of the city.
“We’re very much aware it’s a critical site in downtown,” said Edwards. “It’s right on King Street. It’s in full view of the entry into the downtown growth centre. We know it’s located in relation to some other key buildings including city hall, the park north of city hall, the (Michael) Starr building.”
The proposed building also includes a rooftop garden/amenity area on the fifth floor; a rooftop amenity area on the roof of the tower; private balconies along the east, west and south elevations for each apartment unit; communal indoor amenity spaces; and storage lockers. It includes 390 square metres of indoor amenity space and 1,083 square metres of outdoor amenity space.
The applicant is proposing to install and utilize a mechanical parking system for the residential component of the development.
To park their vehicle using the automated system, drivers would first drive their vehicle into an elevator device, then exit the vehicle and use a control panel to automatically park the vehicle on the mezzanine level and floors two to four in a stacking system, indicates the report. In order to retrieve their vehicle, drivers would use a control panel and their vehicle will be automatically retrieved in an elevator.
The driver would then get in the vehicle and drive out.
This feature allows more parking to be provided over the same floor area than a traditional parking structure that utilizes ramps, states the report, adding the remaining parking spaces will not utilize the automated parking system and are instead provided in a typical parking arrangement on the mezzanine level inside the building.
“It’s a mechanical system that we are exploring that has been used in Toronto locations already,” said Leung. “It’s becoming a little bit trendy on some of these smaller sites.
“It helps us use the space more efficiently on these smaller condo sites to meet the parking ratio required.”
There will also be 180 bicycle parking spaces.
“Certainly, for transportation planning for the building I think that’s an important component to have the bicycle parking for residents in the building,” Edwards stated.
Staff was directed to further review and prepare a subsequent report and recommendation back to the Economic and Development Services Committee.
Follow the author on Twitter @DCN_Angela



I hope they do their archaeological homework. The site was Oshawa’s first mill on the west side of Oshawa Creek in the mid-19th century and was there until the 1970s or so when the parking garage went up. As it’s on the creek there may be indigenous items as well from even earlier.