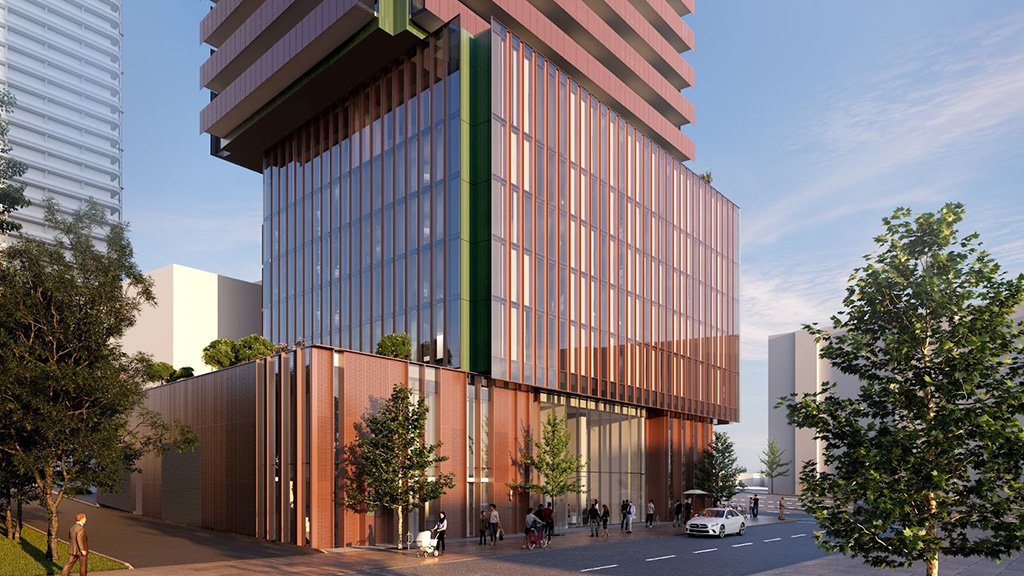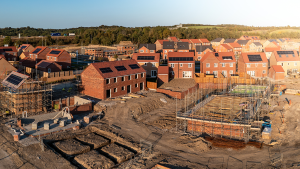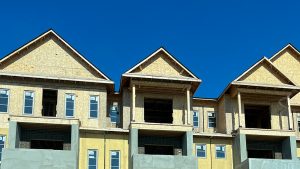TORONTO — Gairloch Developments, in partnership with Harlo Capital, recently launched its latest collaboration located at 1802 Bayview Ave. in Toronto.
Located at Bayview and Roehampton Avenues, the project marks the third partnership between Gairloch and Harlo, and Gairloch’s fourth development in the Leaside area. Two previous mid-rise developments and another tower are in the midst of the approval process.
The 46-storey building will offer 419 units ranging from studios to three-bedroom residences, together with indoor and outdoor amenity areas. The building is a 200-foot walk from the Leaside Station of the Eglinton Crosstown LRT.
.Architects—Alliance (a—A), which Gairloch also collaborated on with 1414 Bayview, has returned to design 1802 Bayview, drawing inspiration from the materials and form of the surrounding community.
The design esthetic supports the neighbourhood’s walkable character: the double-height base is scaled to the height of surrounding single-family homes and clad in framed panels of glass and pierced bronzed metal that complement Leaside’s warm red brick, states a release, adding a 90- degree cut-away at the southeast corner increases pedestrian safety by creating clearer sightlines between Roehampton and Bayview.
The podium is wrapped in alternating ribbons of glass and recessed terra cotta panels, with corner cutaways defining each face of the form. The tower is entirely clad in curtain wall, with projecting pierced metal balcony screens repeating the material language of the base, adds the release.
“Our design approach for 1802 Bayview respects Leaside’s intimate character and scale and brings a more sensitive visual language into the high-rise architecture being built in this community,” said a—A founder Peter Clewes in a statement.











Recent Comments