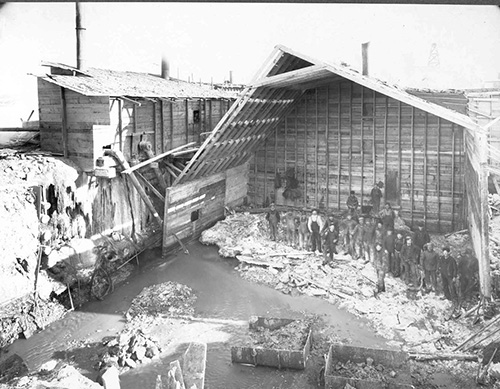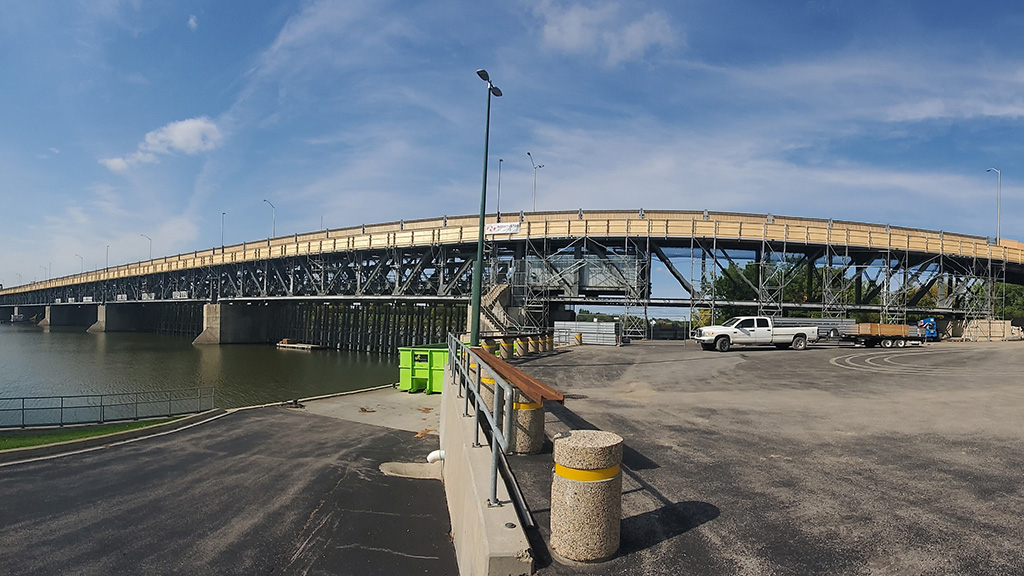The federal government has completed work on a significant bridge and dam rehabilitation project on the Red River in Manitoba, preserving and expanding a structure that is one-of-a-kind in the world.
The project to rebuild the St. Andrews Lock and Dam involved a Camere-type dam, technology adopted at the end of the 19th century because its movable floodgates could be opened on short notice — important to avoid ice jams during the spring thaw, among other reasons.
The structure was adapted by design engineers A. St. Laurent and H. Vautelet specially for the Red River circumstances, which include tidal-like drops and spikes in water level.
The prototype for the dam was one constructed on the Seine in France, a tidal river.
Public Services and Procurement Canada project manager Mark Schneider explained recently the $50-million upgrade was itself a complex project with several unforeseen issues arising but it did not involve physical work on the dam itself. Still, the project team understood the importance of extending the life of the unique structure.
“As you’re doing interventions you need to take account of heritage, so we actually had a heritage consultant as part of the consultant team, reviewing these items and coming up with strategies,” said Schneider. “The asset is still functioning, still doing what it’s supposed to do and it’s still viable. So it’s a matter to make sure that as part of our sound stewardship to extend the life and make sure it still remains viable for the foreseeable future.”
The dam and bridge have been declared a national historic site by the federal government and the Canadian Society for Civil Engineering has designated the dam a National Historic Civil Engineering Site. Federal documents note it was erected by the Federal Department of Public works with completion in 1910.

The facility is comprised of five main components: a dam, a lock, a fish ladder, a bridge and nine hectares of park land. The recent two-year project included replacing the main span deck with wider traffic lanes, increasing the width of the sidewalk for pedestrians and cyclists, boosting accessibility and repairing and widening the approach spans and steel support structure to allow for increased load limits.
The design and engineering consultant was Associated Engineering (Sask.) and local firm M.D. Steele Construction was the general contractor.
“It’s definitely had some interesting aspects to it,” said Schneider. “It is a bridge project, but it’s on top of the dam.
“It’s actually multiple different types of bridges and requires different types of engineering for each of the bridges.”
There were eventually four different configurations of bridges required. Span seven required the development of a large cantilever section for the sidewalk and to carry part of the roadway, Schneider explained.
A project description from M.D. Steele said it was necessary to remove the entire superstructure and many of the supporting steel members to accommodate the new width.
“For most of the bridge the designers had to completely change the way weight would be transferred through the members,” explained the notes.
M.D. Steele designed and constructed a set of gantry cranes that would run along rails to allow for unimpeded access.
The west approach spans are over land, so new cast-in-place concrete foundations were built to pick up the added load.
Further complications included dealing with colonies of swifts and swallows that have found the dam hospitable and accommodating Indigenous artifacts. The dam is at the end point of nine miles of rapids that were used by Indigenous people going back thousands of years, said Schneider, and various consultants were called upon when evidence of fishing and farming activities were found.
“It’s a very important archeological element to our Indigenous rights holders,” he said.
The ingenuity used by the current project designers was surely matched by the engineers who struggled to harness the waters 130 years ago.
A post written in 2005 by Jared Laberge for the St. Clements Heritage Advisory Committee explained the Lister Rapids with their 15-foot drop across the nine-mile distance were a formidable obstacle to transport between north to south Manitoba. In 1896, after failed attempts to dredge the rapids, it was concluded that a dam would be built three miles north of the St. Andrews Rapids at what is now called Lockport.
“The Camere design was a fixed structure of concrete or stonework/brickwork with a series of steel truss bridges resting on piers,” he wrote. “From these piers a number of frames operated by containing roll-off curtains of wooden lathers…The lock design was a very modern accomplishment with automatic self-balancing valves from which the lock could be filled and emptied.”
The work was done using mainly manual labour. Materials included 55,000 cubic yards of concrete and about 6.5 million pounds of steel.
On July 14, 1910, 10 years after the start of the project, Prime Minister Sir Wilfred Laurier officially commissioned the structure.
“This momentous event occurred with the steamer Winnitoba passing through the locks with approximately 3,000 people on board, and an even larger crowd situated around the locks,” said Laberge.
The final cost was an “astounding” $3.5 million.
Follow the author on Twitter @DonWall_DCN.











Recent Comments
comments for this post are closed