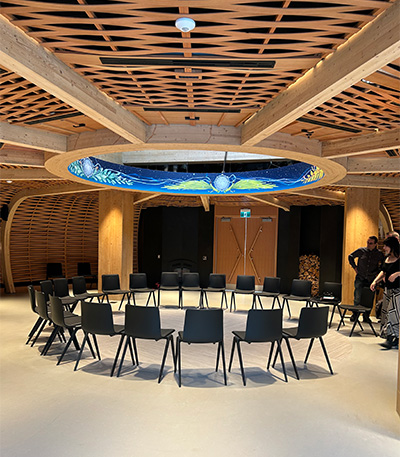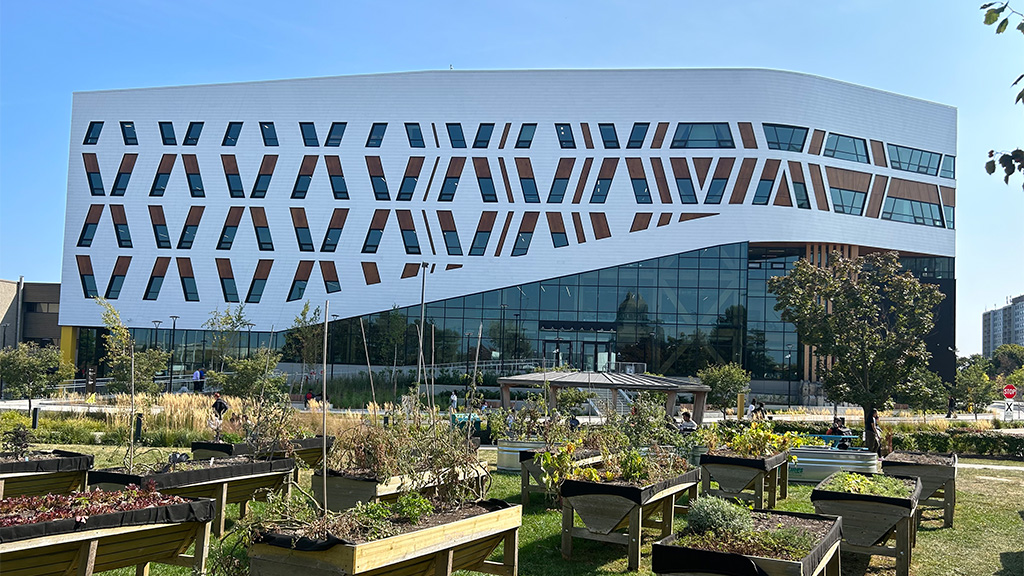The expansion of the A-Building at Centennial College is more than just an addition, it’s a living teaching tool with the design rooted in Indigenous values and principles inside and out.
Located at the college’s Progress Campus in Scarborough, Ont., the building is Canada’s first LEED Gold, zero carbon, mass timber, higher-education building. The $112-million project includes a six-storey, more than 130,000-square-foot addition and a 15,000-square-foot renovation.
The building design is based on the concept of two eyes seeing or viewing the world through the lens of both Indigenous and western knowledge.
“There are teachings embedded in it,” said Eladia Smoke, principal architect at Smoke Architecture.
“The idea behind including all of these (Indigenous) elements is that as you see different parts of the building it will spark curiosity and people might ask questions and then have conversations and discussions about the meaning of each of these spaces.”
When asked about the most unique part of the project, Smoke said it was that a post-secondary institution saw the value in creating a space intended for mainstream student use that grew out of Indigenous principles.
“I think this is the way forward for us,” said Smoke. “Eighth Fire Prophecy is that if we choose that path of walking back the way we came and picking up things that have been forgotten along the way we will find our way to a place where everything is alive, everything thrives together. I think that’s what this promise of this building means.”
The college worked with Colliers Project Leaders, EllisDon Construction, DIALOG and Smoke Architecture to deliver the project. A working group made vital contributions to Indigenous elements of the build.
The outside of the building resembles the skin of a fish.
“The aluminum cladding was detailed with contemporary parametric software to replicate the way a fish’s scales move over its body, shifting independently yet forming a single skin,” said Craig Applegath, principal-in-charge at DIALOG, in a statement. “It’s incredibly functional yet also quite magical.”
EllisDon was the design-builder in charge of the design team for the stip sum project, explained Dan Beadle, senior project manager at EllisDon Construction. The new building attaches to the existing L-shaped A-Block Building on the campus and is connected to the building on the second and third levels.
“This completes the square and the courtyard is in the centre,” he explained.
The interior courtyard will serve as an outdoor classroom allowing teaching in a circle formation.
“It’s one of the real showcase spaces of the building,” said Beadle. “When you come into the second floor you will go through the Indigenous commons which is the circular teaching space and really the heart of the building but then you go off into the courtyard.”
The new facility also provides a space for the school of engineering technology and applied science programs and houses administrative offices, collaborative areas, amenity zones for students and staff to gather and food services. There are also flexible classrooms and 13 rooms equipped with special exhaust fans make it possible for smudging to occur.

“The way it’s centered around reconciliation is that these spaces are for everyone so it’s not just for Indigenous folks to feel at home or feel like they belong but it’s also for non-Indigenous folks to learn about our ways and learn about the treaty and partnerships here,” said Seán Kinsella, director, the Eighth Fire, at Centennial College.
Some of the green elements that helped the building achieve zero carbon certification are a highly efficient building envelope and all-electric domestic hot water heating and HVAC systems. A solar photovoltaic panel array on the roof will generate enough electricity to offset the facility’s electricity use by 68,000 kilowatt hours annually, which will contribute to its LEED Gold certification. Floor-to-ceiling windows let natural light into the space and support its WELL Silver certification.
In terms of the mass timber structure, Black Spruce from Chibougamau, Que., is featured prominently in the building with exposed wood throughout, cross- and glue-laminated columns, beams and floor slabs.
One space was inspired by the Midewigan, an Anishinaabe teaching lodge.
“It is a bentwood structure that is an open framework where we listen to our elders and we learn from the land, so that whole space mirrors the natural rise of the earth,” said Smoke. “Then we come to the heart of the building, the ‘ode’ of the building. The Indigenous Commons is a domed space built on the principles of the Anishinaabe roundhouse or Nimii-Idiwigamig…and that opens out onto a courtyard where we honour the four levels of creation.
“This whole space, the Indigenous Commons, the dome space, the courtyard and the student space, the Indigenous suite all work together so you can very easily have ceremonies there using traditional protocols. That space is modelled after the Haudenosaunee longhouse.”
The Balance Centrestone, Haudenosaunee wampum and Anishinaabe Mishomis/grandfather teachings are featured on the prominent northwest corner.
“The building’s narrative is a story of seed, growth, culmination, and balance, revealing the seven directions teachings in a cyclical view of an interconnected world,” said Smoke.
Follow the author on Twitter @DCN_Angela




Recent Comments
comments for this post are closed