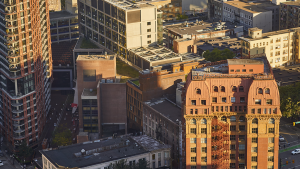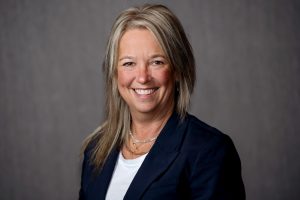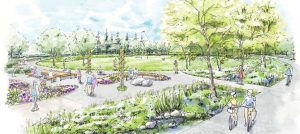As memories of Trump-bashing, lawsuit allegations and stripper-party headlines fade, what remains with Vancouver’s newly-opened $360- million Trump International Tower & Hotel is an iconic structure that is the last legacy of Arthur Erickson, considered one of the Canada’s most brilliant architects.
"It is a landmark building," said Blair Winsor, vice-president of construction for Urban One Construction Management Inc., which has the management contract overseeing the Holborn Developments (West Georgia) Ltd. project. Holborn is dealing directly with the sub-contractors and sourcing materials.
Winsor said the structure will join Vancouver’s list of other stand-out structures such as the Telus Garden building.
Prior to his death in 2009, Erickson was brought in as a design consultant to work with two architectural firms that joint-ventured together to produce the distinctive twisting form that reaches 613 metres or 63 storeys, ranking it as Vancouver’s second largest skyscraper. The architectural firms were: DYS Architecture and Musson Cattell Mackey Partnership (MCMP) with affiliate MCMP Interiors.
According to the Council on Tall Buildings and Urban Habitat, the Trump Tower is one of 28 twisting structures either built or under construction throughout the world. A twisted structure is described by shifting each floor plate at a rotated angle as the building is erected. The Trump Tower shifts 45 degrees from the start of the twist to the finish, but is surpassed by the other buildings. It is Canada’s second twisted building; with the Absolute World Building D in Mississauga, Ont. having a rotation that is 200 degrees.
DYS architect and principal Dane Jansen said the concept of the twisting tower, located at 1161 W. Georgia St., was Erickson’s idea as a way of adhering to the city’s mandate to preserve view corridors.
"It is as if you were standing on Georgia with your whole body facing Georgia and then you twist at the waist to let something go by you," said Jansen, adding that MCMP partner Mark Thompson worked on that portion of the tower with Erickson.
A collaborative team effort remained for the bottom portion of the tower as Simon Lim (then with Holborn), Jansen, Thompson and Erickson worked together.
"In the internal structure, the columns are mainly over one another," Jansen said. "It is the (building’s) skin, mainly glass, which has the capacity to make the transition."
The structural engineering was done by Bryson Markulin Zickmantel. The glass was supplied by Jangho Industries out of Shanghai, China, which also has offices in Ontario.
The panels of glass were ear-marked for various sides of the triangular shaped building.
"Each side of the building has different shading," said Jansen, so the glass designated for each side has a different coding to adapt to the amount of sun.
Jansen said the wedge-shaped structure’s unique design has also lent itself to the use of glass and the ability to ensure that each hotel room and residential suite optimized views. The hotel has 147 guest rooms and 217 residential units.
Many of the building’s unique internal features Jansen credits to Holborn’s president Joo Kim Tiah, who took over from brother-in-law Lim during the recession, He provided input into the revamped design of the steel and concrete structure that came forward afterwards.
Jansen said Tiah was behind the buildout of the amenities floors in the hotel portion of the building.
"He wanted really unique experiences like you would find in Miami, Los Angeles or New York. He was the force behind the third floor pool bar," said Jansen.
The hotel features Vancouver’s first pool and bar combined. There is also a 6,000-square-foot luxury spa and night club amenities.
Another feature of the building, which is constructed to a LEED Silver equivalency, is its 15,000-square-feet of conference and ballroom space built in a two-storey structure between the tower and the neighbouring Fortis building. It features a green roof and is accessible both from the Fortis building next door and the hotel.
Jansen said there is "the tower form but you will also notice that there is a sloping roof on the lower podium — that roof was phenomenal to work through. There was a lot of back and forth on it but it is a really unique feature."
The roof is at the fourth-floor level; however, a feature of the hotel is that it does not use the number four — an Asian custom — in designating levels. "We say above the third floor," he said.
The sweeping sloping roof also provides a covered area by the Georgia Street entrance.
"It is a beautiful building," said Allan Beron, president of Urban One, adding the building had its challenges.
"Every time you go beyond 40-50 storeys there is a construction challenge that comes with that."
The new tower stands on the site of a former nine-storey structure and work on the tower started in 2007 but progress stalled in 2008 and was placed on hold. It was rekindled in 2009 and construction began in 2013. Urban One is also the fourth general contractor involved with the project.
Like other Erickson buildings, which have been the subject of controversy, the Trump Tower is no exception. A foreman arrived to find a subcontractor crew had organized a party with strippers during a luncheon. A Mexican steel worker hung a Mexican flag from the tower’s top to remind Trump who built the hotel that buys his brand name. The city’s mayor asked Holborn to dump Trump’s name off the hotel. Recently, Holborn has filed a civil claim against Urban One claiming it failed to properly manage the property.










Recent Comments
comments for this post are closed