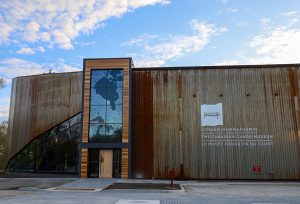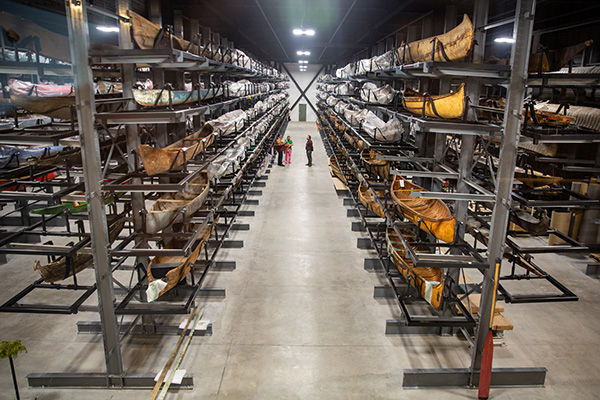The design and construction of the recently-opened and long-desired Canadian Canoe Museum (CCM) in Peterborough, Ont. required turning constraint into opportunity, say the architects on the project.
The museum, a two-storey, 65,000-square-foot building, is located at 2077 Ashburnham Dr., also known as the Johnson property.
“During the pandemic the site that had been selected for the museum had some contamination and so there needed to be a search for a new site,” explained Bill Lett, principal, Unity Design Studio (formerly Lett Architects). “There was an analysis done of three sites and the Johnson site was selected as the preferred site.”
The total project cost is $45 million and the team used Integrated Project Delivery for project execution.
Michael Gallant, partner and lead on the CCM project, said he knew the site was special.
“We did the tour with the board chair at the time Vicky Grant and her and I always reflect on standing underneath the willow tree on the waterfront and her turning to me and saying, ‘This is it.’”
The team had to navigate through a variety of issues, including with the floodplain.
“We needed to show proper cut and fill balance so we were not adding anything new to the site that would pose a risk to the floodplain,” Gallant recalled.
“There was an existing berm from an old rail line…that remained, so it’s kind of a berm of soil that actually balanced the site and allowed us to build there.”

One of biggest challenges was with the collection storage in the building.
“That constraint really became one of the biggest opportunities that we see in this building,” Lett said. “When you come to the building the collection storage isn’t hidden away the way it typically would be in a museum. It’s put upfront for the public to see. Its scale and height is just so phenomenal.”
Gallant said the CCM has over 600 canoes in its collection. Roughly 100 are in the exhibit and 500 stay in the collection storage.
“When you look at that sheer quantity of watercraft it’s kind of overwhelming,” said Gallant. “Five hundred canoes, all of which have some pretty amazing stories, is pretty powerful. To be able to showcase those in the design makes the new Canadian Canoe Museum pretty unique. It’s really weaved into the flow of the building.”
Roughly two thirds of the building is dedicated to the collection.
The collection hall on the main floor and the exhibit hall on the second floor are 20,000 square feet each. The front third of the building is the atrium space.
“The atrium is adjacent to an artists’ workshop space where you can actually see people building canoes and paddles,” Gallant said. “As you go up to the second floor, stacked above the atrium is a multi-purpose events room that has a patio that looks out over the lake.
“There are also the administrative support spaces, a catering kitchen and the library and archives.”
The size of the site and the size of the collection also presented a unique challenge.
“We had to do a deep dive on the racking…how could we fit that many craft in that tight space,” Gallant said. “That pushed the floor-to-floor to 7.6 metres, so it’s quite high.”
The team tried to design the building as efficiently as possible.

“The design has a single ridgeline that runs the length of the building,” Gallant said. “We fine-tuned our brush and made one big move that would identify the building and that is the faceted curve at the front.”
There were a lot of conversations with the CCM about lifecycle and risk avoidance.
“There was no interest in flat roofs over the exhibits or collection hall,” said Gallant. “A sloped roof meant that there was less risk of water damage that would affect the collection.”
In terms of cladding, it was important to have a natural feel.
“All the cladding is locally sourced,” said Gallant. “The museum is non-profit. They want to make sure that what they’re doing in terms of how they operate the building is efficient and that they weren’t going to have lifecycle issues with anything on the building. We looked and considered Corten steel for that reason. Once its patinaed to the rich orangey red it actually would give the illusion of a wood siding, but it requires no maintenance.”
The atrium, an interconnected space, contains mass timber, glulam columns and beams and cross laminated timber wall panels.
“There’s a certain richness to it,” said Lett. “There are five species of wood in the building on purpose and it really gives it a cozy feeling even though its such a large, grand space.”
From an architectural standpoint, it was about creating a campus environment, said Lett.
“It sits on the water’s edge of the Trent Severn Waterway on Little Lake. This museum is alive and not only are people coming to see the artifacts in it but it’s so special in that the campus brings it to life through the programming that is happening.”
Follow the author on X/Twitter @DCN_Angela.




Recent Comments
comments for this post are closed