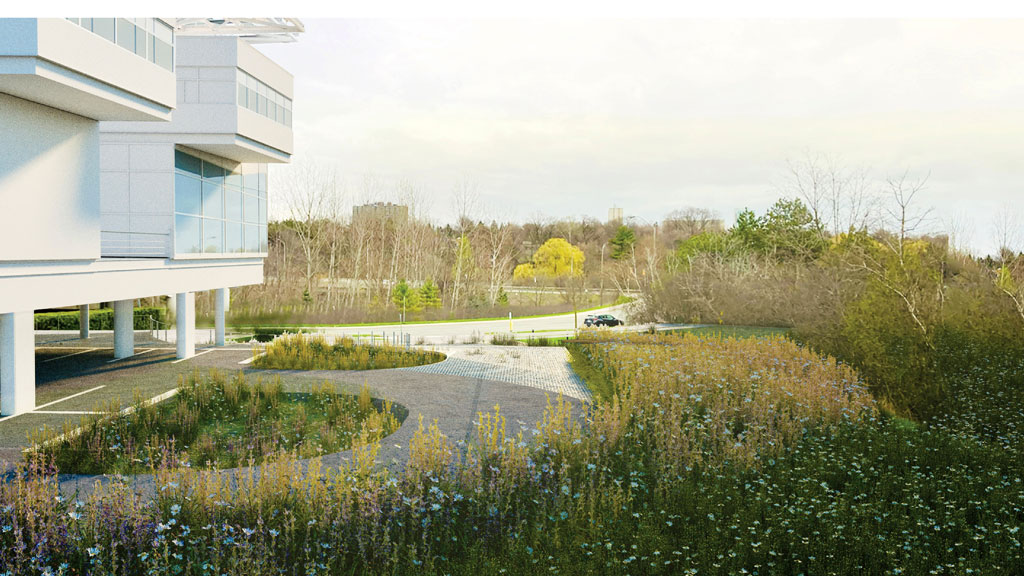Just a few years after it undertook a net-zero retrofit of its Toronto headquarters, the Ontario Association of Architects (OAA) intends to transform the property landscaping.
Overlooking a ravine near the Don River, the headquarters at 111 Moatfield Dr. is going to be converted into a “more sustainable, accessible, artful and welcoming space.”
That’s the description the OAA is using in announcing the jury-selected winner of its landscape design competition.
Launched in March, the competition challenged competitors to reimagine the terrain of the OAA headquarters as a symbol of design innovation, environmental sustainability and active community involvement. There were 19 submissions from inter-disciplinary teams.
The winning design team, Team Chestnut, was recently chosen for its proposal, the Grounding Meadow.
Led by Nima Javidi and Behnaz Assadi, principals of Ja Architecture Studio, Team Chestnut is a collaboration with landscape architect Todd Douglas of Janet Rosenberg & Studio, and civil engineer Kayam Ramsewak of MTE Consultants.
They will receive a $20,000 prize and will lead the landscape redesign project.
Currently, the landscaping at 111 Moatfield Dr. is a “mono-culture.”
Under the Grounding Meadow proposal, however, it will be converted into a wild meadow complete with native plants, says Javidi.
Working with the site in a minimalist fashion was a key focus of the design, which is intended to allow stormwater to run freely underneath the meadow, “bringing a more natural ecology to the property,” he says.
“By removing some of the non-permeable hardscapes, we can make room for water. Infiltration is increased, and a series of sculptural bio-retention ponds are created along Moatfield Drive.”
The project will also pay homage to Indigenous communities by including plants of cultural significance, including a diversity of perennials and grasses that will attract pollinators, wildlife and birds, says Javidi.
“Our project tries to address the two core themes of the competition — climate change and reconciliation — through one legible protagonist: the ground. We aimed to translate our awareness of the importance of land, its history and ecology into a spatial and experiential one.”
“By recalibrating the contours of the site, we (will) converge the flow of water, people and plants into an ecological threshold,” adds Assadi.
The two architects decided to assemble a design team and submit a proposal shortly after the competition was announced.
There were a number of reasons why they were interested including the site and its importance and by the fact the proposal — and the end result — will be judged by their professional peers.
“The eyes of our colleagues will be upon us,” says Javidi.
The preliminary design still has to go through design development, he says.
Construction is anticipated to begin in spring 2025 and the OAA Council (its governing body) has approved an overall project budget of $2 million to complete the work, construction costs, approval fees, as well as contingencies.
In commenting on the Grounding Meadow, the jury praised the design’s embrace of natural systems that will allow the landscape to evolve as a biodiverse ecosystem with minimal intervention.
The jury also paid tribute to the design’s “thoughtful integration of public art and innovative stormwater management strategies, alongside its acknowledgement of the Don River watershed.”
“Our landscape design competition has showcased how sustainable and thoughtful architecture can reshape our environment for the better,” says OAA president Settimo Vilardi.
In addition to the design winner, three $5,000 prizes were awarded to the following honourable mentions.
They are:
- Catch/Renew/Release, by Team Basswood (led by Lisa Rapoport of PLANT Architect Inc., with landscape architect Eric Klaver and other members of PLANT Architect and Chesley Blahut of Aplin Martin Consultants Ltd.);
- 4887 Saplings, by Team Elm (led by Kevin Weiss of Weiss Architecture & Urbanism Ltd., with landscape architect Robert Wright and civil engineer David Sharp of Husson Engineering + Management); and
- Landscape Reconnect, by Team Ironwood (led by Joël León Danis of Make Good Projects Inc., with landscape architect Victoria Taylor of VTLA Studio and civil engineer Frank Fisl of Watercom Engineering Inc.).
In addition to the jury, a technical advisory team comprising a landscape architect, a civil engineer and a cost consultant, as well as senior OAA staff and members of its building committee, offered feedback on all submissions.
To ensure fairness and anonymity, the 19 teams were assigned a “tree” name, which was kept confidential from the jury, says the OAA.



Recent Comments
comments for this post are closed