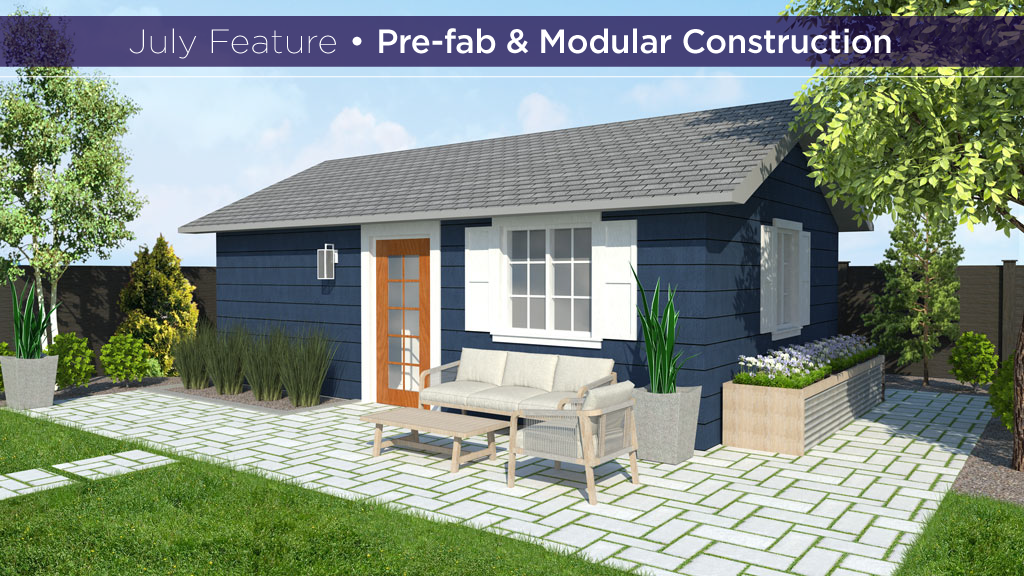There has been a lot of movement in housing policies and initiatives in the last year, especially on the municipal front as it pertains to modular construction and pre-approved designs.
For example, London, Ont. is encouraging alternative forms of housing construction such as modular, manufactured and prefabricated housing as part of its Housing Accelerator Fund initiative.
Another example is what’s happening, or could happen, in Toronto.
Earlier this year planning and housing committee vice-chair coun. Brad Bradford persuaded city council to pass a motion asking for a staff report on the feasibility of pre-approving building designs.
Modular construction is part of the strategy to tackle the housing crisis, says Bradford, who expects the report to be presented to council sometime in the fall, he says.
And, in Mississauga that city is making it easier for homeowners (or their contractors) to build garden suites, also known as accessory dwelling units, on their properties.
Homeowners needing a separate space for family members or a rental unit or who want to downsize without moving offsite can download free pre-approved plans from the city’s website.
There are two standardized garden suite models to choose from: Open-concept studio — 40 square metres or a 55-square-metre one bedroom suite.
Legislation allowing the suites was just enacted in June following almost a year of study and refinements by the city’s planning and building department, says the city’s manager of business improvement and strategic initiatives, Christopher Valeri.
“We worked quickly to get these plans from the ‘idea’ phase to launch — in less than a year — and it required significant input and collaboration with staff.”
Numerous departments ranging from fire/emergency services, legal, to transportation and works provided input into the program. The renderings were prepared by the city’s own urban designers, he says.
The program is modelled after the certified model program widely used in new subdivision construction. That is the process in which builders submit models of homes, which will be repeated throughout subdivisions, to be reviewed for code compliance in advance of construction permitting.
Intended to increase density to neighbourhoods without disrupting the fabric of those communities, the pre-approved plans will save homeowners time and money. They won’t need to hire a designer or architect to draw custom plans and can start working directly with a licensed contractor, he says.
But the program doesn’t give homeowners carte blanche to do whatever they want.
Fire emergency and safety access to the property has to be maintained. Homeowners will also require engineered-approved site and grading plans, although that condition maybe waived in future versions of the program, says Valeri.
Although homeowners can customize their interior and exterior garden suite finishes, such as paint, and plumbing fixtures, the suite layouts can’t be modified. That includes the location of walls, doors, windows and room locations.
“While we expect the adoption of garden suites will be gradual, they are permitted — through zoning — on many residential lots in Mississauga,” says Valeri.
According to city staff estimates, there are approximately 133,800 residential lots in Mississauga. Of those lots 133,000 would permit a one-storey garden suite and 17,000 would permit a two-storey garden suite, he says.
“As far as we are aware of, yes,” says Valeri, when asked if Mississauga is the first Ontario municipality to implement pre-approved designs for accessory dwelling units.
Since the city launched its designs in early June, it has received inquiries from other municipalities who are developing or considering their own similar programs, he says.






Recent Comments
comments for this post are closed