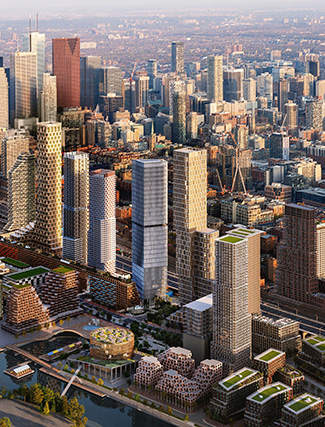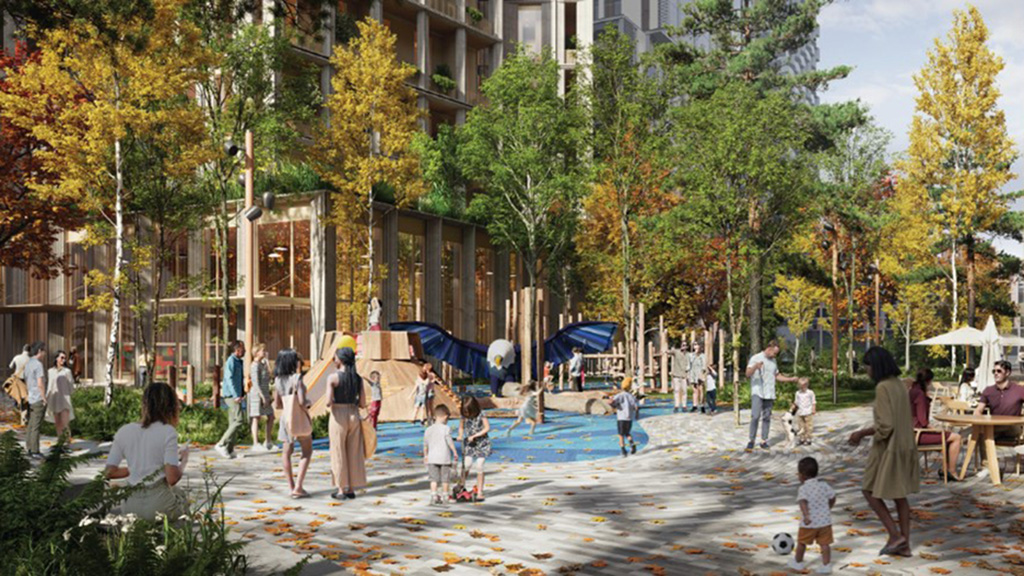Toronto City Council has adopted a zoning bylaw amendment for the first phase of development at Quayside on the city’s east waterfront that will deliver 458 affordable rental homes and 2,353 market units.
The approvals come five years after Sidewalk Labs unveiled a futuristic 15,000-page smart-city plan for Toronto’s Quayside lands, but withdrew completely a year later, two months into the pandemic, citing economic, regulatory and political challenges.
In December 2022 Waterfront Toronto approved an agreement with Dream Unlimited and Great Gulf Group, known as Quayside Impact Limited Partnership, to develop the 12-acre site at Parliament and Queens Quay with a narrower focus on affordable housing, other community benefits and new public spaces.
70, 64 and 55 storeys
The rezoning, approved July 24, will permit three mixed-use towers with heights of 70, 64 and 55 storeys and a 12-storey linear building along Queens Quay East called the Timber House. The buildings will include retail space.

Waterfront Toronto will deliver the area’s infrastructure and public spaces and Quayside Impact will be responsible for the mixed-use community.
Neither Dream nor Great Gulf accepted a request to discuss their respective roles, with the latter deferring to Waterfront Toronto.
Waterfront Toronto public engagement manager Kasia Gladki noted in emailed statements the next step in the development approvals process for Blocks 1 and 2 is well underway and Waterfront Toronto, Quayside Impact and the city are working on a plan for construction.
“Now that the zoning is understood, designs for the public spaces and buildings will be advanced through the city’s site plan approval process,” stated Gladki. “When complete, Quayside will be a destination neighbourhood on the waterfront with about 4,697 homes, including 869 affordable homes, significant public space, a vibrant mix of retail and community space.”
A precise timetable for the commencement of construction of the housing component has not yet been established, Gladki said.
The zoning amendment increases the permitted density and allows for taller buildings with reduced building footprints, providing more room at street level for green space and public areas, explained a blog published by Waterfront Toronto.
The original proposal by Sidewalk Labs called for a much larger footprint to accommodate an “IDEA district” that would create 44,000 jobs.
A subsequent statement from then Waterfront Toronto chairman Stephen Diamond noted there were proposals in the plan “where it is clear that Waterfront Toronto and Sidewalk Labs have very different perspectives about what is required for success.”
The proposed smart city infrastructure from the Sidewalk Labs era was not carried forward, Gladki said.
“We retained elements of the previous plan that the public was most interested in seeing carried forward, including climate objectives and open space, but there is no smart city component as part of the current plan,” she stated.
New ‘Community Forest’
Waterfront Toronto and the City of Toronto are working on the affordable housing component with the affordable rental units to be owned by the city.
Community benefits include a privately-owned public space called the Community Forest that will offer publicly accessible green space, children’s play areas, patios, plazas, outdoor seating, pathways and pet facilities; a community hub with private child care space for approximately 62 children; health and wellness services; and $5 million in additional funds to be put towards a non-profit child care in phase two blocks of Quayside.
Gladski said the team is currently exploring low-carbon and innovative construction materials and techniques, including mass timber, to reduce the embodied carbon of the project. The project has committed to net-zero carbon emissions.
Follow the author on X/Twitter @DonWall_DCN.



Recent Comments