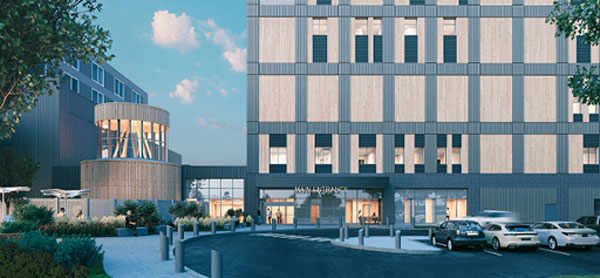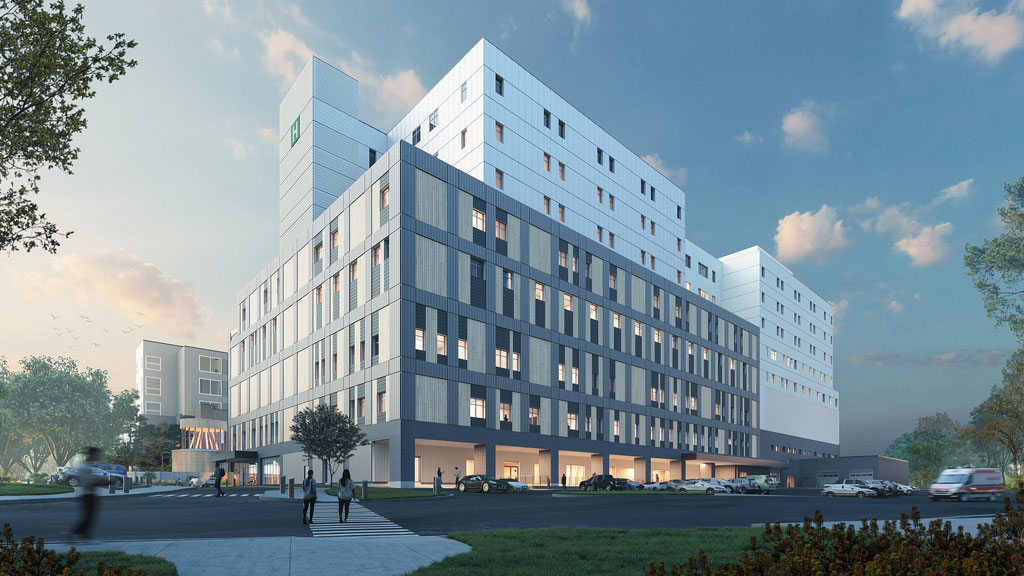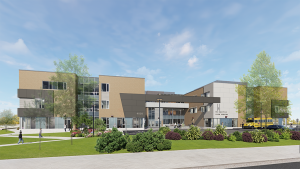Perimeter fencing has been installed and construction has started on an $898 million redevelopment project at Prince Albert Victoria Hospital in Saskatchewan that includes building a new multi-storey acute care tower that will raise capacity of the facility by 40 per cent.
The tower, being developed by PCL Construction, will be connected to and directly north of the existing hospital, tying the old to the new. It will have a heliport, expanded emergency department and larger operating rooms. The footprint of the tower will be situated on a former parking lot.
A new staff and visitor parking lot was completed this past spring on the south side of the hospital to make up for removal of the north lot.
Because the hospital is still operating, the north side of the hospital is closed to the public and all visitors must now enter through the south entrance of the facility.
The Saskatchewan Health Authority said in a statement it understands the challenges patients, visitors and staff may face when visiting the hospital during construction.
Construction of the new tower will take four years. The structure will increase beds and services for the residents of Prince Albert and northern Saskatchewan. Existing space at the hospital is also being renovated.
Kirsten Reite Architecture is the prime consultant and is leading all aspects of design execution, including medical planning, exterior and interior design for the redevelopment project. The firm is working collaboratively with the Strategic Prairie Regional Alliance, with aodbt architecture + interior design, P3Architecture Partnership as well as Inform Planning.
Once completed, the hospital will have 242 inpatient beds, up from 173. There will also be room to expand up to an additional 40 beds.

PCL was awarded the project through a public procurement in December 2022. The contract is inclusive of the design and early works agreement.
A groundbreaking was held at the site recently and local dignitaries and politicians, with golden shovels in hand, turned over soil to kick-start the project. Completion is expected in spring 2028.
The facility will offer pediatric and maternity services, enhanced medical imaging including northern Saskatchewan’s first MRI, lab services, a new adult mental health unit, intensive care unit, medical surgical inpatient unit, diagnostic cardiology, day surgery, and special care nursery.
The recently expanded Malhotra Neonatal Intensive Care Unit will also be incorporated into the new space.
Major renovations are also planned for the main entrance and lobby, cancer care systemic therapy and ambulatory care.
From the early stages of the project, local First Nations communities, through the Prince Albert Grand Council (PAGC), have provided input and been involved in the design of the facility, including a new front entrance that will feature a dedicated First Nations and Métis cultural space.
“On behalf of the executive and our 12 chiefs of our member First Nations, I continue to be pleased that our vision of a new hospital is closer to becoming a reality,” PAGC grand chief Brian Hardlotte said. “We are looking forward to the increased number of beds and enhanced services to provide holistic health care in a culturally safe environment for Prince Albert, surrounding areas and the North.”
Mike Staines, Saskatoon PCL vice-president and district manager, said in a statement PCL is privileged to be building the tower.
“As we begin onsite activity constructing the expansion of the Prince Albert Victoria Hospital, PCL along with our extended design build team is honoured to be part of delivering this expanded health care facility to Prince Albert and all the communities that will benefit from it across northern Saskatchewan.”
Cody Barnett, CEO of the Boreal Healthcare Foundation, which is contributing toward the furniture, fixtures and equipment for the hospital, said the redevelopment project is a significant milestone.
“With the inclusion of northern Saskatchewan’s first MRI and an expanded pediatric and maternal care centre, we are transforming health care for the North,” he said. “This means fewer long-distance travels for testing and treatment, reduced wait times, and a substantial increase in available health care services. This allows us to bring better care, closer to home.”











Recent Comments