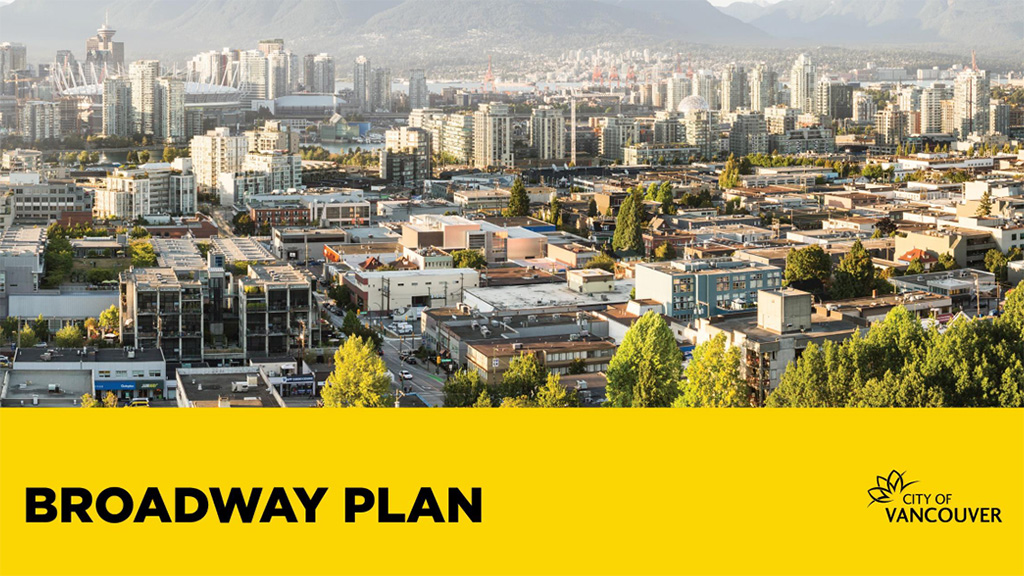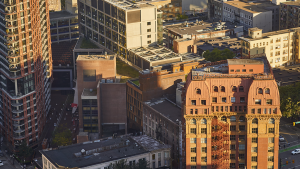Vancouver’s Broadway doesn’t look anything like its glamorous New York namesake, but a recent controversy is making it the talk of the town.
In 2022, city council passed an ambitious plan to densify buildings in a 485-block area through which the east-west Broadway subway line is being extended.
Opinions on the Broadway Plan, the city’s development strategy for the Broadway corridor, are mixed.
Developers are enthusiastic about it and have been rushing to file their rezoning applications.
The city said the Broadway Plan will encourage more people to take transit, as well as help keep housing affordable.
But other observers say the increased density will hurt the area’s renters and destroy the distinctive character of the quiet residential neighbourhoods on either side of Broadway.
“The city has said 21,000 apartment units have been proposed along the Broadway corridor,” said Vancouver developer and retired architect Michael Geller. “Let’s approve projects along Broadway and maybe a block or two north and south of it, but the city should place a moratorium on certain Broadway proposals, such as residential highrises outside those streets, because they’ll disrupt existing residential neighbourhoods.”
The city calls the Broadway Plan “a 30-year framework to integrate new housing, job space and amenities with the new Broadway subway.”
The plan “will guide growth and change” in a densely populated area that is bounded by Clark Drive on the east and Vine Street on the west, 16th Avenue on the south and 1st Avenue on the north, with Broadway running through it.
The area measures approximately 5.8 kilometres from east to west and 1.5 kilometres from north to south.
There are approximately 80,000 people living within the borders of the Broadway Plan.
When it was passed, it would allow up to 50,000 more people to live there.
Along with more people, there will be more buildings.
Mixed-use developments as high as 40 storeys may be allowed near subway stations.
Older rental stock that is still in good condition stand to be replaced by towers 15 to 20 storeys high.
Amendments made to the plan in 2024 would further increase density in about half the area, adding height and multiple towers to blocks near transit. In some cases, the heights would more than double.
In areas closest to subway stations, the city proposes up to five towers per block.Two-tower limits would also be removed in areas that are within 400 metres of transit hubs.
Matt Shillito, director of Vancouver’s special projects office, said the plan was amended to allow greater density because of provincial legislation that was passed in late 2023.
Bill 47 calls for Metro Vancouver municipalities to increase their zoning for transit-oriented development sites.
Geller said the biggest issue around the Broadway Plan when it was announced in 2022 was its potential impact on the many renters who lived in the older three-storey walk-up apartment buildings.
“That’s why the city put a tenant protection plan in place,” said Geller.
Displaced tenants have the right of first refusal to return to the new building at their current rent, or a 20 per cent discount on city-wide average market rents, whichever is less.
They can also receive a temporary rent top-up during construction of the new building that is equal to the difference between their current rent and rent in a new unit.
“Although the densification zone extended far north and south of Broadway, there wasn’t a lot of opposition when it was announced,” said Geller. “But there is now.”
Vancouverites are starting to see rezoning application signs popping up everywhere, he said.
“The plan will allow floor space ratios of 5.5 to six, compared to the west end, with its many highrises, which has an average floor-space ratio of 2.0,” said Geller. “So we’re looking at a density of three times that of the west end.”
Arny Wise, a Vancouver urban planner and retired developer, said the Broadway Plan neglects the public’s need for neighbourliness, community visioning and housing that is affordable for middle incomes.
“Instead, there has been a proliferation of rezoning signs proposing towers to replace older buildings that are already delivering affordable housing,” said Wise.
Nor will increased densification alone result in greater affordability, he said. “It will, in fact, do the opposite by driving land prices higher, and it will be the end-purchaser or renter who ultimately pays,” he said.
Wise cites the example of a 1970 three-storey apartment building in Kitsilano with 35 affordable rental units that was assessed at $14.5 million as an income property before the Broadway Plan.
“Immediately after the introduction of the plan, the building sold for $26 million as a development property,” said Wise. “The owner applied for a 20-storey tower with 182 rental units, 20 per cent of which – the same 35 – would be affordable ‘below-market’ units.
“If approved by city council, no additional affordable rental homes will result from this massive change to the neighbourhood.”
Wise said the best affordable housing is the affordable housing that already exists.
“They are still good buildings, they’re still affordable and their neighborhoods are already fairly dense,” he said.




A peak of highrises along the crest of Broadway leaving the neighbourhoods intact makes so much sense. These neighbourhoods serve the people well, took a long time to establish, so destroying them is counter-intuitive and is making people angry. City planners have to learn that new housing and old neighbourhoods should be considered together.