Construction crews are presently working on a series of massive arches atop a new suspension bridge in downtown Miami that will improve mobility at a major crossroads and redefine the city’s skyline.
One of the six distinctive arches on the $840-million structure has already been completed and crews are finishing another. They’re also preparing foundations and segments for the remaining arches.
The signature bridge has been dubbed The Fountain as it will have fountain-like structures that spring from a massive center pier, which not only carries the weight of the arches and the suspended deck but also houses the electrical and structural health monitoring system for the bridge.
The project includes major enhancements to State Road 836 which includes double-decking the road, replacing concrete pavement on the north and southbound lanes of Interstate 95 and building a new connector ramp, and enhancing Interstate 395 which includes moving on- and off-ramps and building the bridge.
Florida Department of Transportation (FDOT) construction resident engineer Jacqueline Sequeira says the bridge is an iconic project.
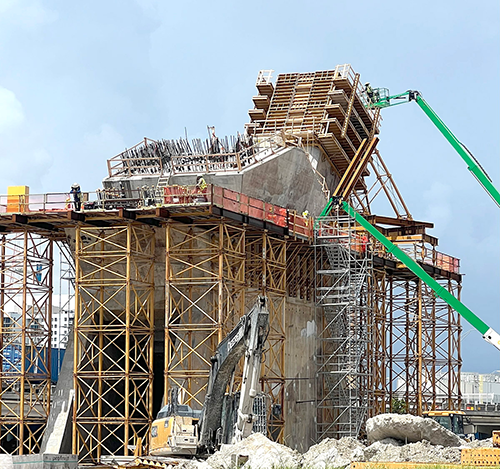
“It is going to be the signature bridge for the city of Miami and, on top of that, we are going to have community spaces underneath, which is the first time we build this type of project in Miami.”
The bridge will replace a 1960s’ era freeway that cuts through the downtown of the city.
The contract for the project was awarded in 2018, with a four-year deadline for completion and a budget of $802 million. However, the project has been delayed by supply chain issues and lengthy legal challenges from area residents who felt that the design didn’t fit with the city’s architectural style.
Total cost of the project, which includes a major interchange rebuild, ballooned by $38 million. Anticipated completion of the project has been pushed back to 2027.
The project is a partnership between the FDOT and Greater Miami Expressway Agency. HDR is engineer on the bridge project and I-395 roadwork. Donald Macdonald Architects was the bridge architect.
The design of the bridge pays homage to Miami’s history, including the Tequesta Indians who lived in the area thousands of years ago, the arrival of Pan American Airways in 1930 and the city’s relationship with water.
The strategic placement of the arches at the centre of the bridge roadway makes it a visual destination from different angles. The arches are made up of 345 concrete segments, each weighing 90 tons.
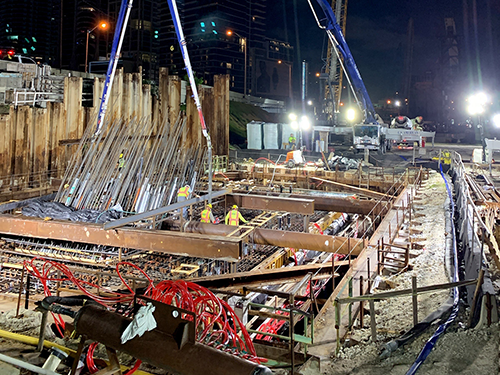
The plan calls for the area underneath the bridge to be transformed into community spaces linked together by a trail for the enjoyment of residents and visitors.
The project will carry a segment of I-395 over NE 2nd Avenue and Biscayne Boulevard. It will make the area safer for commuters by reducing the need for quick lane changes to enter and exit the bridge. Crosswalks and creation of a trail under the bridge will also make the area safer for pedestrians.
Upon completion, the bridge will span 1,025 feet across two busy roadways. The largest arch will soar 325 feet above ground and measure 650 feet across. Approximately 5,000 cubic yards of concrete and 1.7 million pounds of steel reinforcing will be used for the centre pier footing.
The bridge roadway will be supported by twin cast-in-place box girders, which are suspended from each arch by stay cables. The superstructure box girders are being built concurrently with the arch construction as cast-in-place structures. Once the arches are completed, cable suspenders consisting of 19 to 55 high-strength steel strands per cable will be installed, transferring the weight of the superstructure to the arches.
The design of the bridge was reviewed and approved by an esthetic design committee made up of local stakeholders. It is inspired by Miami’s world status as the centre of the Americas. The arches are symbolic of Miami as a place where people from all backgrounds come together and live as a community.
“The resulting structure — made up of six arches — is destined to become a highly recognizable icon,” the FDOT states.
The deck of the new bridge is being built at a high elevation to allow more light to reach under the roadway and make the area more useful. The new structure will have less than 100 support columns.
The roadway segment will create additional capacity on I-395 with three through lanes in each direction. New, separate connector ramps will serve I-95 as well as Biscayne Boulevard. Ramps to local streets are being relocated and reconfigured to provide residents and business commuters with greater access.
To keep traffic flowing during the construction period, the structure supporting the westbound roadway will be built and opened to traffic before the second half that supports the eastbound roadway is completed.


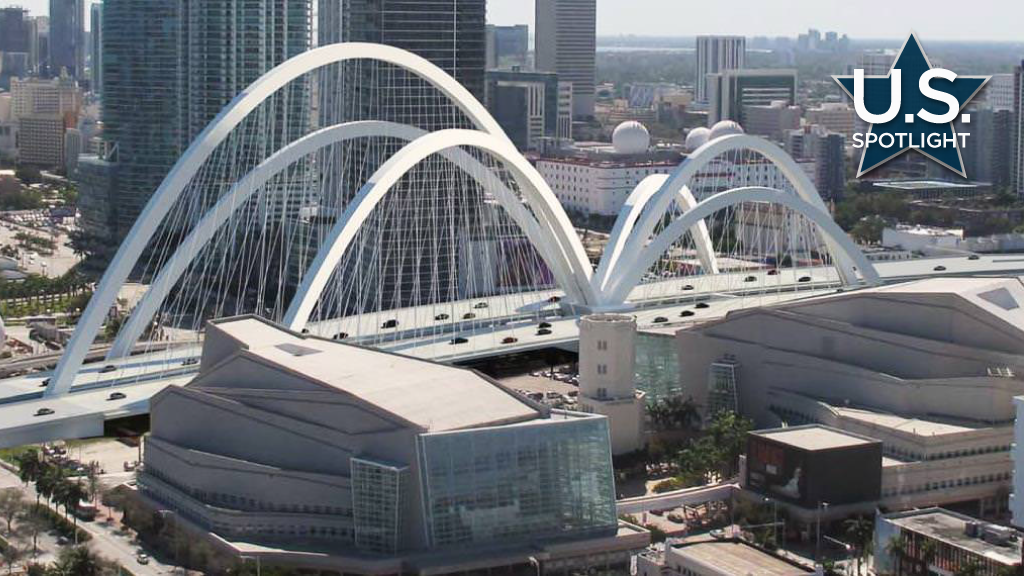

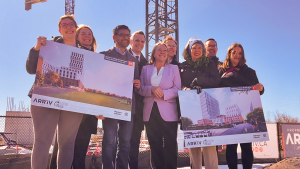


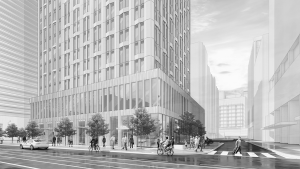
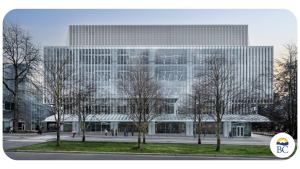
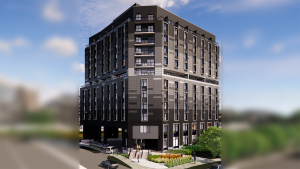
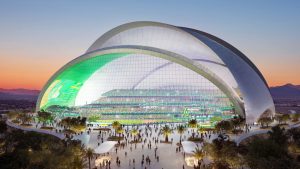

Recent Comments
comments for this post are closed