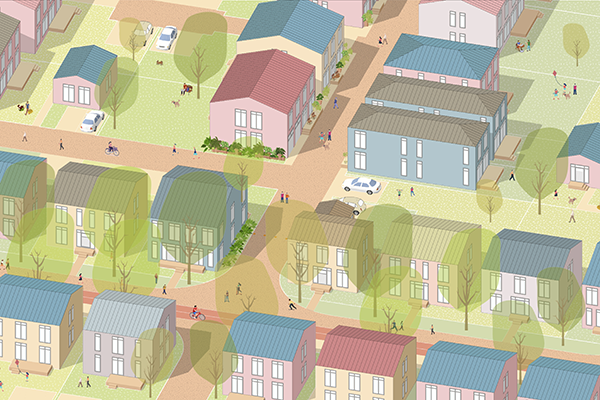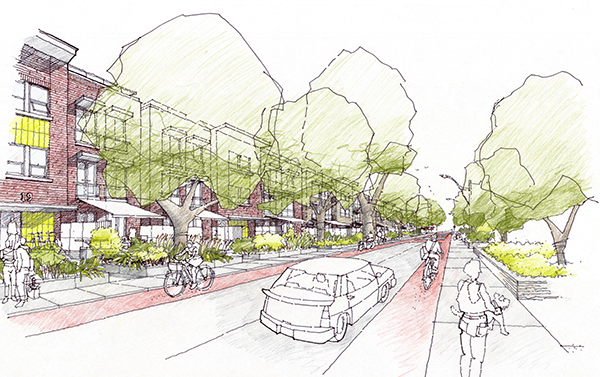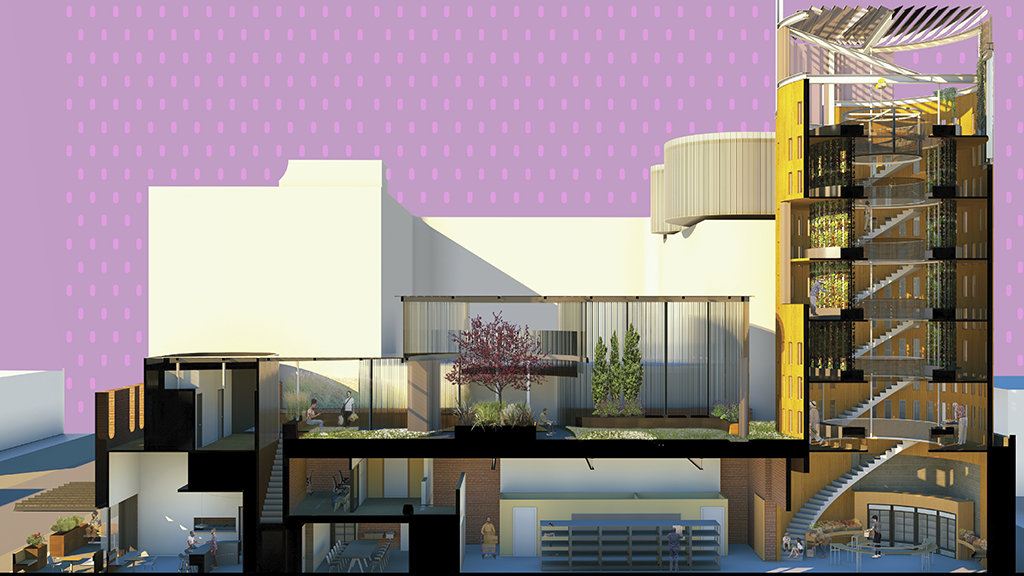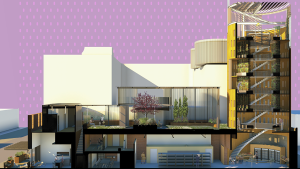Six innovative architectural design submissions ranging from a concept to redevelop a 100-year-old suburb to making houses more tornado-resilient are the winners of the Ontario Association of Architects’ (OAA) SHIFT2025 Challenge.
Launched in 2019, the SHIFT Architectural Challenge is a biennial awards program where OAA members are invited to create imaginative and cutting-edge design ideas on societal issues.
This year’s theme was reshaping communities.
Chosen from 37 submissions, the winning recipients are:
Parkdale Commons: A Living Food Bank: Created by a design team led architects Luc Johnston and Nancy Chao, this submission envisions transforming Toronto’s Parkdale Community Food Bank into an adaptive space, fostering resilience, food security, and sustainable connections.
Swansea Park: A Development Concept for the Former Swansea Mews: This submission is a proposal to revitalize the area of a (now condemned) housing complex in Toronto. It imagines blending nature and urban living through a central naturalized park, doubling housing density with modular mid-rise buildings and fostering biodiversity alongside vibrant public spaces for community engagement. It was created by a team headed by architect David Peterson.
The Living Core: Designing for Resiliency at Home: This submission reimagines housing with a tornado-resilient design, integrating cost-effective rebuilding and essential functions to protect small-town Ontario’s economic and cultural fabric while fostering adaptable, secure and sustainable living spaces. Architect David DiGiuseppe led the team that designed it.
Speculative Assemblies: From Pine Needles to Pressed Coffee: A sustainable future by reimagining building practices is the focus of this submission by a design team led by architect Jerry Hacker. Plastics, toxins and “exploitative supply chains” would be replaced with regenerative, biodegradable materials that promote biodiversity, human health and environmental renewal while addressing urgent climate and ecological emergencies.
Subdivillage: Led by architects Naama Blonder and Misha Bereznyak, the submission addresses the issue of low-density growth by redesigning suburban street networks in order to improve walkability, cycling and local trips within a car-reliant community with limited public transit. According to the submission outline, the concept creates livable communities ready for future transit and growth.

The City Limits — Rethinking a 100-year-old Toronto Suburb: Led by architect Tim Scott, this submission envisions a sustainable future for older suburbs by integrating climate-focused design, quadrupling residential density, and reclaiming streets as public spaces. The result would be human-scaled, connected neighbourhoods with carbon net-zero strategies and cohesive urban living.

The six projects were chosen by a jury of experts for their creativity, feasibility and emphasis on sustainability, while reflecting diverse strategies needed to create adaptable, inclusive and climate-conscious communities.
In announcing the competition and the criteria last October, the OAA said that: “Our buildings, homes, and public spaces making up our communities should be built to last, but how does enduring design account for everything else being in constant change? To really stand the test of time, adaptability is needed. We reshape our built environment; thereafter, it reshapes us.”
“At the heart of the SHIFT2025 Challenge is a call to action to approach critical issues with innovation, adaptability and a commitment to community well-being,” says OAA president Ted Wilson.
“We are excited to unveil this year’s exceptional selections, which demonstrate how architectural thinking can inspire and shape a future where communities not only adapt, but also thrive in the face of uncertainty.”
Each of these winning projects underscores the importance of designing for adaptability in the face of climate change, technological advancements and societal shifts, he says.
These six projects will be celebrated at the Westin Ottawa during a special event on May 15 as part of the OAA annual conference. The selections will also be featured in a special publication and online for the broader public to explore.






Recent Comments