TORONTO — Set to rise on a tight site at the intersection of Bond and Gould streets, construction of Toronto Metropolitan University’s new Student Wellbeing Centre (SWC) is officially underway.
Designed by Siamak Hariri, founding partner of Hariri Pontarini Architects, the project involves preserving and restoring the heritage O’Keefe House of 1855.
An eight-storey, hybrid mass-timber tower will then emerge from the former student residence and features a transparent esthetic to create an inviting appeal.
Students can access medical, health, wellness and academic support services currently scattered across the university.
“Configuring these program relationships for visibility, security, and accessibility was critical to making the building welcoming and supportive of the privacy of individuals,” said Hariri in a statement.
The vertical stacking allows for a core of green terraces, meeting rooms and lounge spaces and creates a vertical landscaping motif of the “Tree of Well-being.”
There will be cantilevered glass boxes extending from the verdant double-height ground floor upwards through the centre of the building.
“The project frames nature as the heart of the building and acknowledges its role in restoration and healing, a valued Indigenous perspective and approach to wellness inspired by the Food Forest
Teachings of Elder Duke Redbird, introduced here by Two Row Architect,” the release reads.
Exposed timber decking will be used and the project is targeting Fitwel 2-star certification, an evidenced-based measure of the built environment’s impact on human health and wellbeing.
33,360-square-foot tower features a fritted glazed façade on the north and west elevations. A new terrace on the rooftop of the heritage house adds a private space of retreat adjacent to group counselling rooms, the release adds.
“This building will be a beacon of support to students at TMU in a space that offers shelter, renewal, and quiet strength,” added Hariri.
The $42-million project is largely funded by a student health and well-being fee and will open in 2027.


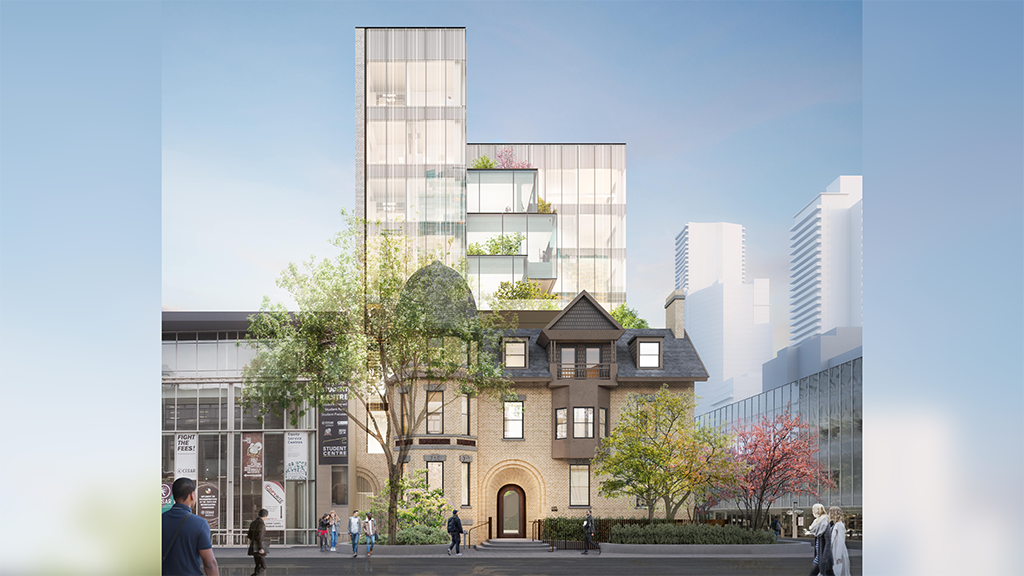

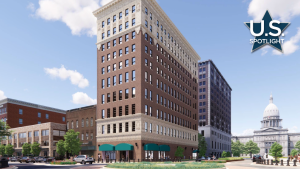
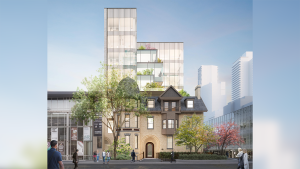
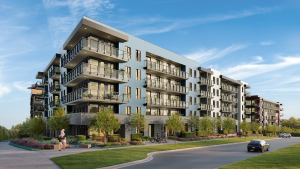
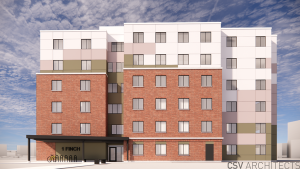
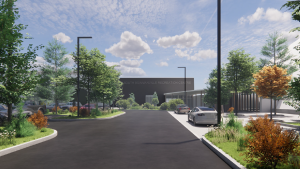



Recent Comments