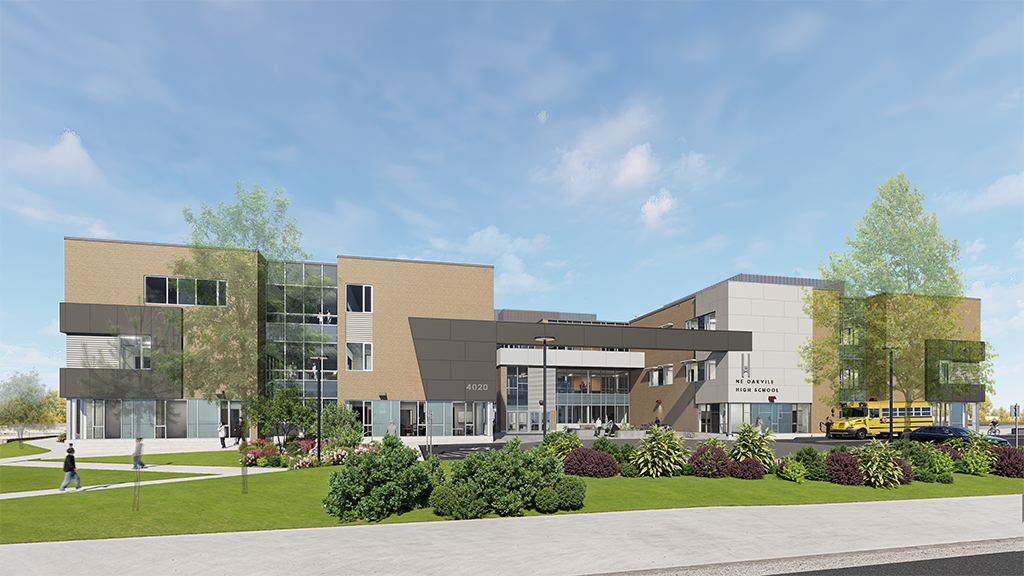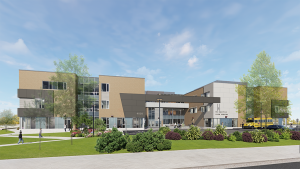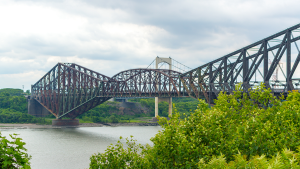To support current and projected student enrolment growth in north Oakville, the Halton District School Board (HDSB) is building a new high school in the community.
Located at 4020 Sixth Line and situated next to a natural heritage woodlot on the east side, the four-storey facility will accommodate up to 1,338 students and include 88 licensed child care spaces. The school has been designed to support 21st-century learning, with key features to include natural lighting, an open concept library, music room, stage, gym and a sports field.
Through a third-party partnership, the property will also include a seasonal dome with a turf field and an outdoor, full-size basketball court.
The approximately $71 million budget is supported by capital funding provided by the Ontario Ministry of Education.
The HDSB awarded the architectural contract to Toronto-based Snyder Architects, while TRP Construction of Burlington is heading up the construction phase.
“The new Oakville high school has followed the standard planning approval and procurement processes. To help expedite construction, the HDSB pursued conditional site plan and building permit approvals. Collaboration with local municipalities and land developers played a key role in advancing this important school project as quickly as possible,” said Amy Mejia, HDSB senior communications officer.
The project is part of the HDSB’s 2024-2028 Multi-year Strategic Plan’s commitments that the organization co-ordinated to support more than 67,000 students and 11,000 staff members.
“With state-of-the-art learning spaces, 88 licensed child care spots and capacity for over 1,300 students, this school will become a cornerstone for families and a foundation for lifelong learning.” said Effie Triantafilopoulos, MPP for Oakville North–Burlington.
It’s anticipated the school will open in September 2027.












Recent Comments
comments for this post are closed