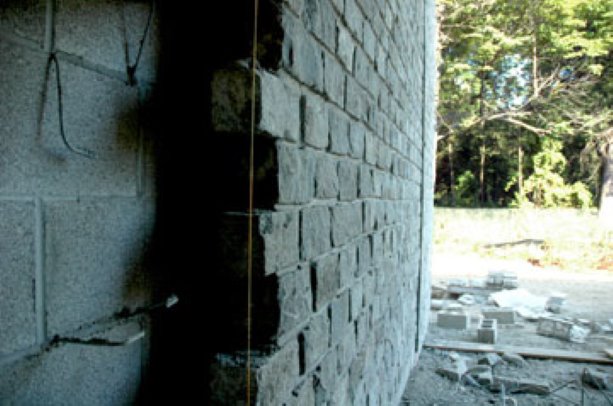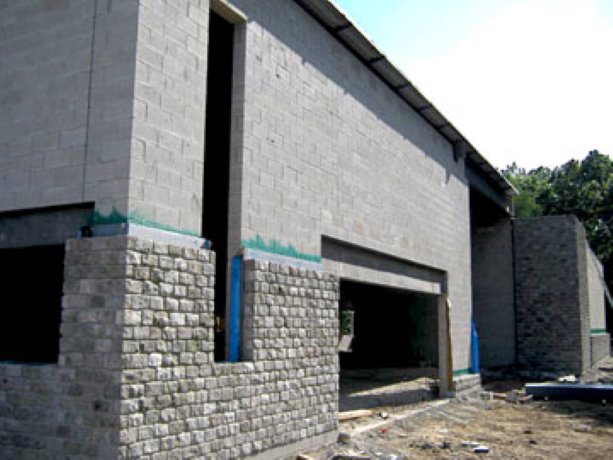The new $1.5 million Ojibway Nature Centre in Windsor, Ontario made liberal use of granite blocks or “sets” that originated with the construction of the 80-year-old Ambassador Bridge connecting Windsor and Detroit.
The blocks were originally embedded in sand in the bridge ramps’ roadbeds to give traction to trucks but were eventually removed and replaced with asphalt.
But the prized granite bricks, which measure 4.5 inches tall by 4 inches wide by 9.5 inches long — and came from the Blair Quarry in Fairfield County, South Carolina — were too good to simply be dumped. Instead the bridge company offered thousands of them to the City of Windsor for use in a wide variety of decorative projects.
Ojibway Centre manager and city naturalist Paul Pratt says they’ve been used widely in Windsor’s parks, and even at city hall, for garden walls and walkways.
“They’re used for a lot of purposes,” Pratt says. “They’re nice solid granite so they’re very attractive.”
When the city received federal and provincial funds a couple of years ago to rebuild the centre, which previously had been not much more than an enhanced trailer, officials set to work on a design that would complement the area around it and serve as the tourism and educational centrepiece to Windsor’s vast area of protected and unique Carolinian grassland and forest on the city’s far west side, known as the 621-acre Ojibway Prairie Complex.
■ Daily Commercial News subscribers may view more information on DeAngelis Construction and its projects by viewing company ID 236875 in Reed Construction Data Canada Building Reports.
If you are not already a subscriber, you can be by filling out the form at this web page.
Building Reports are published daily in the Daily Commercial News. The Daily Top 10 Construction projects can be viewed online free of charge at the Reed Construction Data Canada Building Reports web page.
To learn more about construction project leads from Reed Construction Data, fill out the web form at this web page.
NORR Architects Engineers Planners’ senior designer Chad Menard said that, once his firm obtained the contract, the city told it about the “granite set” blocks it had stockpiled at a parks and rec warehouse. The deep gray blocks with flecks of white were more than appropriate to add accent to a building that would be designed to fit into its natural surroundings.
Moreover the material itself was almost like treasure to obtain.
“How many buildings can you build with granite nowadays, let alone the free material sitting in yards, that crews would only have to basically stack and ship back to the site,” he said.
Menard said the granite was also “rough looking” so it had a “natural feel” to it. “And it’s granite, it’s going to last forever.”
The blocks also helped the city score points in achieving a LEED Silver standard for the 8,000 sq. ft. building, which houses exhibits and classrooms and acts as an orientation centre to many of the 100,000 visitors who hike the Prairie Complex’s 9,000 metres of trails each year.
But Menard said the bricks had to be used somewhat judiciously. Their irregular size and weight means they were labour intensive to install.
“We tried to maximize the use of them but we were also limited with budget.”
So the granite was set aside for the first 12 inches of the building’s base as well as for an “organizational” wall that leads visitors towards the entrance. Inside, the granite adds corner accents and face brick on a massive wall surrounding a fireplace.
The installation was overseen by Windsor-based general contractor DeAngelis Construction Inc.
The granite was attached to cinder block walls. Altogether 8,485 sets were used. Highly-compressive Type N mortar was the sealant. Stainless steel ties were used for reinforcement and connectors as well as adjustable anchors for rubble stone. The bricks had already been prepped by City of Windsor staff.
The granite masonry comprises about 20 per cent of the building, mixed with Ontario white cedar on the exterior and drywall inside.
Overall, the building has a rounded cedar front complemented by the granite wall flanking the right side of the entrance. A partial green roof also slopes towards the front, completing the three dimensional pull towards the front doors.
“All the sides were treated equally in the design aspect,” Menard says.
“Because people are going to be walking around the building, we really don’t have a ‘back’ portion as such to it.”




Recent Comments
comments for this post are closed