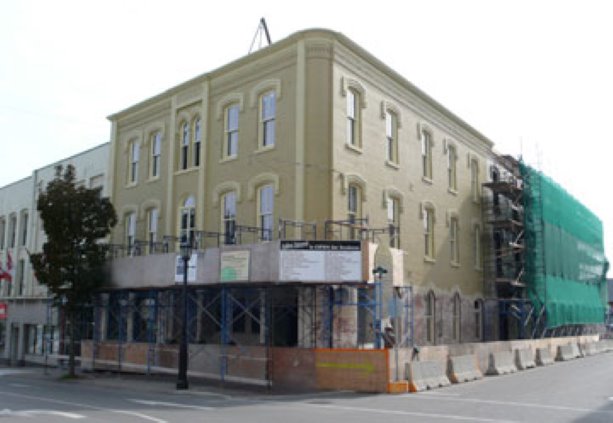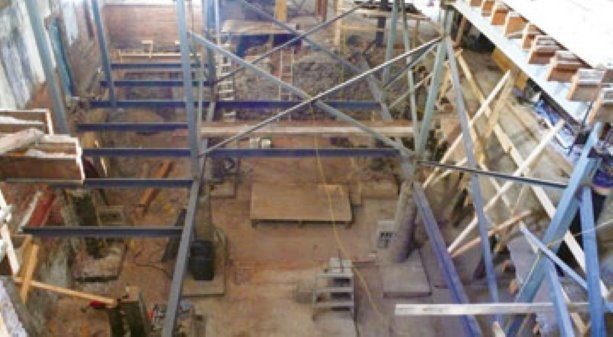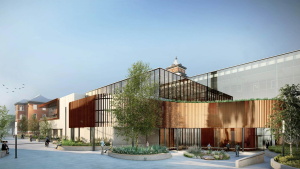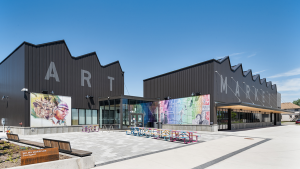The Hotel Walton is a firmly established feature of downtown Port Hope. Unfortunately the building itself, constructed circa 1870, wasn’t so firmly established. Enter Ron Christopher, the force behind saving the hotel and reviving its structural integrity with a network of steel.
The Hotel Walton is a firmly established feature of downtown Port Hope. Unfortunately the building itself, constructed circa 1870, wasn’t so firmly established.
Enter Ron Christopher, the force behind saving the hotel and reviving its structural integrity with a network of steel.
“In Port Hope, the historical buildings are finely tuned and preserved, and right on one of the four corners of downtown is this titanic and beautiful building, closed to business with the roof caving in,” says Christopher.
Operating as a tavern until 2005, the 22,000-square foot building sat neglected until Christopher purchased the property in 2006 with the intent of converting the building into a boutique hotel with a large food service component.
The first order of business: taking stock of the hotel’s condition, saving what could be saved, removing what couldn’t, and making the remaining structure safe for renovation.
“Inside the building, a lot of the structural frame walls were falling in, and the roof had collapsed,” says Christopher.
“Every window was broken. We had to remove 90 per cent of the building and the centre 3,000 square feet had to be taken out from basement to sky. ”
The basement also featured some unusual support structures a series of tree stumps, cinder blocks and jack stands installed over more than a century to help shore up the first floor.
“They’d added so many steel jack stands that in one corner of the basement alone, there were 40 of them,” says Christopher. “It was 140 years of putting band-aids on band-aids.”
The hotel revival began in the basement, with the pouring of nine concrete piers, each with a steel column rising through the full three storeys of the building. A steel and concrete deck was constructed over the first floor, with a cement overlay uniting a series of mismatched floor surfaces that had been installed over a century.
“We installed threaded rods along the steel columns with adjustable clips that were attached to steel floor support girders,” says Christopher.
“Once the exterior walls were supported by steel, we gradually cut the floors loose so that we could raise or lower them as needed. Using an impact drill to turn a control nut at the top of the rods, you could raise one end of the floor a few inches at a time.
“Although we eventually wound up removing a lot of the floor material, we had to bring down the top floor so that people could work in there, because the roof had collapsed to within two or three feet of the floor. The damage was so bad that you could see it in aerial photographs.”
When the floor girder positions were adjusted to optimal position, the steel clips were welded into place and the threaded rods removed, leaving a full interior steel frame supporting both walls and floors. More importantly, the heritage façade of the building, including a unique inset porch, remained fully intact.
Under the direction of general contractor Sica Masonry and Construction of Cobourg, re-construction continues at a brisk pace.
The contractor has installed 72 double-glazed wood frame windows designed to replicate the originals, thanks in part to a $40,000 grant by the Architectural Conservancy of Ontario. The municipality has also chipped in $18,000 to help paint and dress up the building façade. An elevator has been installed and the hotel’s 20 rooms, each to be completed in individual style by local designers, have been roughed in.
With an opening scheduled for the summer of 2010, Christopher and business partner Harry Macgregor of Ontario Wealth Management Construction Finance are currently looking for a developer to offer food and beverage service in the hotel’s 6,000-square-foot restaurant and kitchen space.
Christopher also gives special credit to another partner, his wife, Kate Kelly-Christopher.
“If you get into the business of taking on marathon projects like this one, you need everyone on board,” says Christopher. “If everyone isn’t in agreement, especially at home, then a long project will seem a whole lot longer.”












Recent Comments
comments for this post are closed