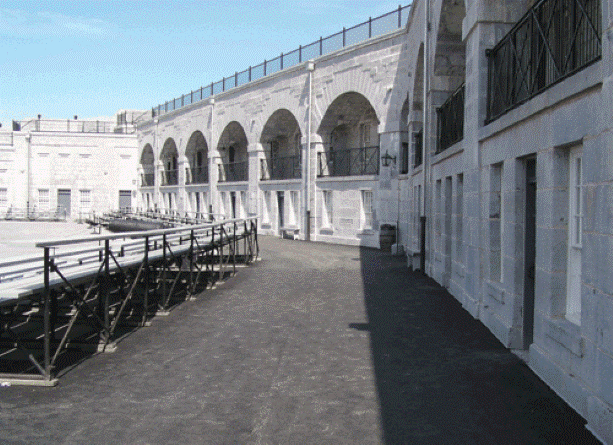The Ontario Masonry Contractors’ Association and industry partners have saluted the ingenuity and artistry of architects, engineers, masonry contractors and building owners in the inaugural Ontario Masonry Design awards.
The Ontario Masonry Contractors’ Association and industry partners have saluted the ingenuity and artistry of architects, engineers, masonry contractors and building owners in the inaugural Ontario Masonry Design awards.
“Ontario is the major masonry market in Canada and as such should stand with pride and recognize the design, the materials and the work that makes up the fabric of this province,” says association president Rob Santin, president of A. Santin Mason Contractor Ltd.
“Masonry buildings hold our history and for me and many others, they also hold the future. Masonry endures, it adapts and enhances the world we live in.”
At a gala in Toronto last weekend, regional award winners and nominees were recognized. In addition, provincial awards were handed out for 14 projects. Winners were:
• Father John Redmond School, Toronto. (Architectural design: high schools). The team included owner Toronto Catholic District School Board, masonry contractor Stefcon Construction Inc., ZAS Architects and engineers Halsall Associates Ltd. Masonry was chosen for this secondary school primarily for its durability, low maintenance and cost. The front foyer showcases a natural Adair Limestone three-storey-high wall, with varied depths at each section of a cross.
• Roch Carrier Elementary School & day care addition, Ottawa. (Architectural design: elementary schools). The team included the Ottawa Carleton District School Board, De Marinis (DMA) Inc., ema Architects Inc. and Halsall Associates Ltd. Clay brick and stone were chosen for exterior finishes, as these materials are a part of the “vocabulary” of residential buildings in the Ottawa region.
• Peterborough Regional Health Centre, Peterborough. (Architectural design: institutional). The team included the Peterborough Regional Health Centre, Limen Group Ltd. and Stantec Architecture Ltd. Masonry was selected for this full-service healthcare facility as it is in keeping with the rich architectural traditions seen throughout the city.
Four Seasons Centre for the Performing Arts, Toronto. (Architectural design: commercial). The team included the Canadian Opera Company, Limen Group Ltd., Diamond + Schmitt Architects and Halcrow Yolles. The building’s “imposing” façades are rendered “warm and infinitely interesting” by the brick finish.
• Longfields Davidson Heights Secondary School, Ottawa. (Structural design: high schools). The team included the Ottawa-Carleton District School Board, McGonigal Construction Ltd., Edward J. Cuhaci & Associates Architects Inc. and Cunliffe & Associates. Masonry walls on the interior of the 17,280-square-metre building absorb heat during the day and re-radiate this embodied heat at night.
• Jack Donahue Public School, Ottawa. (Structural design: elementary schools). The team included the Ottawa-Carleton District School, De Marinis (DMA) Inc. Edward J. Cuhaci & Associates Architects Inc. and Adjeleian Allen Rubeli Ltd. Loadbearing masonry, exterior brick veneer and concrete block partitions were used in the facility.
• William Lyon MacKenzie King Village, Waterloo. (Structural design: institutional). The team included the University of Waterloo, Kappeler Masonry Corp., The Walter Fedy Partnership and engineer Nigel Thompson. The brick and glass exterior of the student residence complements existing buildings on the campus.
• Quinte Gardens Retirement Residence Phase 1 & Phase 11, Belleville. (Structural design: commercial). The team included Quite Gardens Retirement Residence, A. Santin Mason Contractor Ltd., Alexander Wilson Architect Inc. and McNeely Engineering. Phase 1 incorporated a structural system of precast structural concrete units spanning between loadbearing concrete masonry parallel to the main axis of the building. In Phase 2, this orientation was rotated 90 degrees so that the insulated exterior and interior corridor walls became the dominant structural system.
• Kilgour residence, Toronto. (Residential highrise design). The team included the Daniels Group, Elio Dallas Construction Inc., Kirkor Architects + Planners and Sigmund Soudack & Associates Inc. Masonry was selected to closely tie this project to its immediate community, using “old-school” red brick, accented by sand-stone panels.
• Deer Ridge condo development, Kitchener. (Residential low rise design). The team included Deer Ridge Heights Inc., George and Asmussen Ltd., Skinner & Skinner and The Walter Fedy Partnership. Brick was used to create architectural features such as soldier courses, corbelled brick entrance piers, chimneys and quoin corners.
• Fort Henry redoubt, Kingston. (Restoration design). The team included Public Works and Government Services Canada, A. Santin Mason Contractor Ltd. and engineers McCormick Rankin Corp. The comprehensive restoration project included repair and stabilization of the masonry of the north revetment wall and the masonry in the parapets and barbettes around the parade square perimeter at the terreplein level.
• Civic administration building, Cambridge. (Environmental design). The team included the city of Cambridge, George and Asmussen Ltd., Diamond + Schmitt Architects and Read Jones Christofferson Ltd. Adair split-face limestone veneer was used on the exterior façade of the building, expected to be the first city hall in Canada to achieve LEED Gold. Concrete block was made from lightweight and recycled materials.
• Mississauga central library, Mississauga. (Modernist design). The team included the city of Mississauga, George and Asmussen Ltd., Shore Tilbe Irwin + Partners and Halcrow Yolles. A sloping four-storey brick and glass block wall faces city hall. With the exception of doors and windows, the entire exterior façade is masonry.
• London Greenway Pollution Control Centre, sewage sludge reaction furnace, London. (Industrial design). The team included the City of London and masonry contractor Vesuvius Canada Inc. The project involved replacement of the refractory lining of the existing fluid bed sludge reactor.
Awards sponsors include the Canadian Concrete Masonry Producers Association, Canadian Masonry Contractors Association, MasonryWorx, Brampton Brick Ltd., Boehmers, the Masonry Contractors’ Association of Toronto, the Metropolitan Industrial and Commercial Masonry Contractors Inc. and the Canada Masonry Design Centre in addition to regional contractors’ associations in Kingston and Ottawa.

1/2












Recent Comments
comments for this post are closed