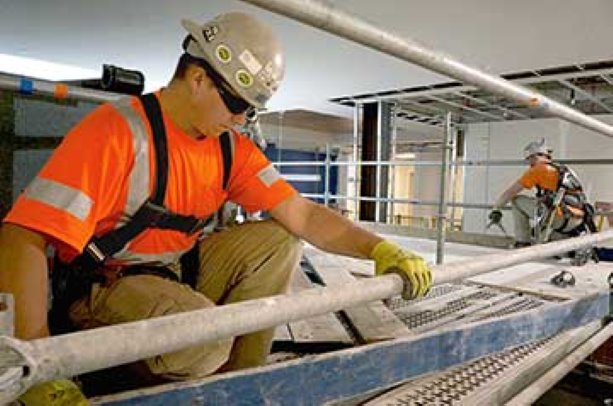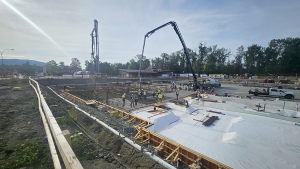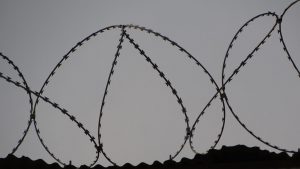When Scafom Canada was awarded the scaffolding contract at the Pan/Parapan Am Games’s Aquatic Centre in Toronto, the contractor knew it faced a tight schedule/ budget and an unusual install.
The issue was how to assemble scaffolding for a 320-foot by 160-foot ceiling without disrupting work by other subcontractors on the busy site. Installing that scaffolding in a conventional manner — from the ground up — wasn’t an option.
“If the builder had to do work in the pool and we had scaffolding all over the place, they couldn’t get their work done until we were completed,” says Brian Forrester, Scafom’s project group manager.
The solution was to assemble a multi-point suspended scaffold platform — the largest suspended platform contract ever for the scaffolding contractor — over the competition and dive pools.
“We do suspended platforms regularly — bridges are an example — but not this kind of scope,” says Forrester.
Forrester says suspended scaffolds are probably the most difficult to assemble simply because “you’re building down instead of up.”
“It’s a lot more dangerous to suspend than to build from the ground.”
To meet safety protocols, the scaffolding crew was tied off 100 percent of the time and the area below was roped off during installation in case tools, materials or equipment fell, he says.
The recently completed job went off without a hitch — not so much as a hammer fell to the pool level below.
Tie-off lines were attached to overhead beams and the scaffolding crew, which did the initial rigging, was tied off to structural steel beams and columns via steel slings wrapped around structural members, says Jim Desroches, Scafom foreman.
He says scheduling his crew at the busy construction site presented a challenge at times “because there were so many trades and so much going on at any given time. We had to constantly move a lot of material around to erect our platforms to meet the schedule.”
The platforms were erected in stages on the ground and flown into position on strongbacks (secondary structural aluminum beam support members) using swing stage motors. Once the scaffold was in position, it was locked in place with tube and clamp hangers, says Forrester.
Each platform section is 56-feet-long.
“As far as I know these platforms are among the longest platforms hoisted up in the manner we did,” explains Desroches.
He says each span is 26-feet on centre (between 14-foot steel support trusses). Such wide spans are uncommon. Structural beams for bridges, by comparison, are typically seven to 10-feet apart.
Scafom completed the job recently in about 12 weeks, beating the scheduled timeline by about three weeks.
The contract also included a 320-foot by 40-foot stationary scaffold built on the west bleachers.
The hanging scaffolding is all tube and clamp scaffolding and aluminum beam and plywood.
Prior to assembling the suspended platform over the dive and competition pools section, Scafom erected a suspended platform over the training pool. The task was done during night shifts to minimize disruptions.
Once all of the ceiling tiles are installed the scaffolding will be removed — mostly on afternoon and night shifts.











Recent Comments
comments for this post are closed