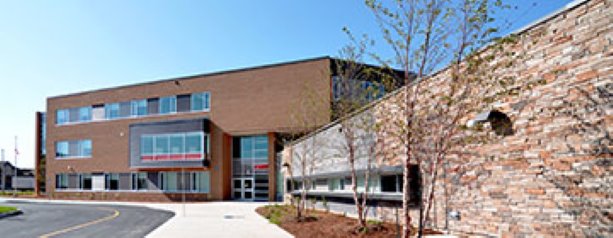An elementary school designed to foster both student interaction and act as a teaching tool for green design principles has opened in the community of Alton in the city of Burlington, Ontario, southwest of Toronto.
Designed by Toronto’s Snyder Architects and constructed by Orangeville-based Everstrong Construction Ltd., the three-storey, $9.5 million Alton Village Public School is the first of its ilk for the Halton District School Board.
The school is considered a model for future development.
Project architect Avinash Garde said the design philosophy is based on “bright, open, transparent and compact” spaces to foster student interaction.
“We opened up the centre of the school by creating an atrium at the heart of the ‘Y’ to visually bring the school closer together.”
One innovative feature, he said, is that the building itself is designed to be used as a teaching tool. Students can access a unique “green station” in the main lobby with an interactive touch screen that graphically illustrates in real time the workings of the green systems of the 66,000-square-foot facility.
It is the board’s first school to fully employ an intelligent, integrated thermal energy HVAC system to capture, store and release energy upon demand through an in-floor, concrete hollow-core slab design that maintains radiant comfort without the use of wet systems.
Snyder Architects said this system is low-maintenance since it employs a smaller mechanical system with fewer moving parts and can utilize energy derived from a variety of green sources – all while consuming significantly less energy.
Superior indoor air quality (fresh air), reduced building material consumption by design and optimization of both natural and artificial lighting systems are some other sustainable features.
The project posed its share of construction challenges for the team, from the perspective of both the schedule and implementation of new technologies.
“The schedule required that we build a three-storey school in 10 months,” said Snyder principal and construction manager Anil Gokarn. Critical milestones were set out, monitored and followed to achieve on-time completion.
In the early stages, a change in foundation design was made to take advantage of good soil conditions “and save weeks of underground work.”
When it came to new technologies, Gokarn said installation of the thermal energy heating system necessitated advance meetings “to outline and discuss these unusual requirements before crucial work began.
“The principle was a simple extension of the old construction adage ‘measure twice-cut once.’ ”
The project team included structural engineering consultants YWY Engineering Inc. of Oakville, Ont. and mechanical-electrical consultants DEI & Associates of Waterloo, Ont.
The school welcomed its first influx of students in September.
“Staff and students love their spacious new learning environment with the high ceilings, the incredible abundance of natural light, the textures and colours in the main foyer and hallways, and the uniqueness of being in a three-storey school,” said principal David Purcell.
Snyder Architects, established in 1980, is a full-service planning and architecture firm located in Toronto specializing in education and long-term care design.
In-house services include architecture and master planning, facility studies, programming, interior design, graphic design, and project/ construction management. Recent projects include the award-winning Nottawasaga Pines Secondary School.



Recent Comments
comments for this post are closed