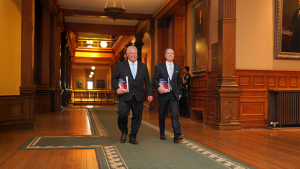The City of Windsor recently invited the public for input on the selection of the best design for a new city hall in Windsor, Ont.
Architects Moriyama & Teshima and Windsor’s Architecttura Inc. produced two feature concept designs that include all the prerequisites, such as location, direction, size and height. These are the Gateway and the Campus concept, which have been identified as the more cost effective facilities to build.
The campus concept creates a pubDlic campus environment between the new city hall and the existing building. The design provides for a large outdoor plaza that could become a gathering space for activities, such as festivals or organized events.
The gateway concept celebrates the axial relationship along the Civic Esplanade to the riverfront. The aesthetic of the building commemorates the industrial history of Windsor.
The facility will replace the existing city hall located at 350 City Hall Square West. It will be a multi-story structure of about 110,000 square feet on a site just south of the existing city hall.
The intent of the project is to construct an efficient, practical, functional, customer service oriented facility that stays within allotted budget.
The layout of the facility is designed to benefit the public and stakeholders for ease of use and customer service.
A main-floor one-stop-shopping counter, which may include a self-service counter, will enhance public service. This includes permits, inquiries and licences that will be available for application and pick up in this area.
The one-stop-shopping concept is designed to create efficiencies among departments for users.
According to a report submitted to council in early September, the total cost of the project is $34.75 million, which is broken down as follows:
— Construction ($23.12 million)
— Design/Permits/Administration ($2.52 million)
— Moving costs ($157,000)
— Miscellaneous, i.e. furniture, financing, legal ($3.35 million)
— Demolition of existing building ($2.65 million)
— Overall contingency ($2.94 million)
The two options and a voting link were provided on the city’s website. Voting closed on Sept. 22.
The complete and full design/tender documents will be completed between September 2014 and August 2015.
Bidders will be prequalified in June 2015, and tender documents will be issued in September or October 2015. The tender will be awarded in October 2015.
Construction is scheduled to take place between November 2015 and December 2017, with occupancy in April 2018.
The decommissioning and demolition of the old city hall will take place between May and December 2018.











Recent Comments
comments for this post are closed