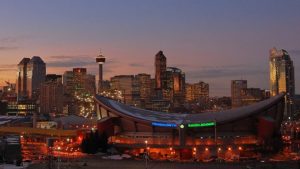The province’s concrete industry has recognized excellence and innovation in a mix of projects with presentation of the 2014 Ontario Concrete Awards (OCA).
The awards were presented in four major categories: architectural, structural, materials and constructability, and sustainable concrete construction.
Both cast-in-place and precast concrete projects are eligible.
A record number of submissions was received this year.
This year’s winners are:
Deerfield Hall, Mississauga (Architectural Merit).
Designed by Perkins + Will, the 110,000-square-foot, mixed-use building at the University of Toronto, Mississauga campus features a palette of board-formed architectural concrete and terracotta cladding tiles of varying colouration on the exterior.
On the interior, a range of wood products was selected to complement the colouration of the cladding "and to strike an aesthetic dialogue" with the architectural concrete which is used throughout.
The team included exp Services Inc., Eastern Construction Co. Ltd., Alliance Forming Ltd., Canadian Precast Ltd. and Dufferin Concrete, a division of Holcim (Canada) Inc.
Lake Wilcox Park waterfront promenade, Richmond Hill. (Architectural Hardscape).
The 450-metre long and four-metre wide promenade incorporates poured-in-place concrete, coloured concrete, precast concrete unit pavers and custom precast pavers. Park entry signs are faced with precast concrete panels.
The team included Dillon Consulting, R.J. Burnside & Associates Ltd., Rutherford Contracting Ltd., UCC Group Inc., Innocon, Stone-Link Corp., and Ed’s Concrete Products Ltd.
Ontario Power Generation Niagara tunnel project, Niagara Falls. (Infrastructure).
This project consisted of a 10.1-kilometre-long, 14.4-metre-diameter tunnel which has a cast-in-place concrete liner.
The project utilized three different types of concrete. The team included ILF Consulting Engineers, David F. Wood Consulting Ltd., Strabag Inc. and Dufferin Concrete.
Social Sciences Building, University of Ottawa.
(Institutional Building).
The LEED Gold project includes a new 15-storey tower. The main structural system is a conventional cast-in-place concrete, flat-slab system with shear walls to resist lateral loads. Precast concrete panels are used on the exterior of the adjacent podiums.
The team included Diamond Schmitt Architects/KWC Architects Inc., Halsall Associates, Aecon Group Inc., Bellai Brothers Construction Ltd., and St. Marys CBM.
Fung Loy Kok Institute of Taoism, Markham.
(Material Development and Innovation).
The temple features one of Canada’s largest, post-tensioned cantilevered structures. Cast-in-place concrete allowed for creation of complex geometric shapes and a high-level finish for all exposed surfaces. The team included Shim-Sutcliffe Architects, Blackwell Structural Engineers, Gillam Group Inc., Alliance Forming Ltd., Metro Concrete Floor (1990) Inc., and St Marys CBM.
Cinema Tower, Toronto. (Mid to High Rise Residential).
The project’s residential entrance consists of a lintel slab canopy resting on two solid stratified concrete columns. A six-storey podium has a unique sloped shape with exposed concrete columns. The team included Kirkor Architects & Planners, Jablonsky, Ast and Partners, Daniels HR Corp., Meridion Group Inc., and Innocon.
Dufferin U-Track, Toronto. (Specialty Concrete Applications).
The app., developed by Dufferin Concrete, provides real-time tracking information that helps customers manage concrete pours. The tool was used on a downtown condo and townhouse development. The team included Quadrangle Architects Ltd., Jablonsky, Ast and Partners, Aspen Ridge Management Group Inc., and Dufferin Concrete.
Highway 404 extension,
York Region.
(Specialty Concrete Products).
Modern slip-form paving equipment, supplied from an onsite wet-batch concrete plant, was used to pave the 13-kilometre, four-lane extension.
The team included Hatch Mott MacDonald, Highway Construction Inspection Ontario, Morrison Hershfield Ltd., Miller Paving Ltd. and Miller Concrete.
Aga Khan Museum & Ismaili Centre, Toronto.
(Structural Design Innovation).
The museum rises 45 feet above ground with walls that cantilever outwards and inwards on all four sides. The museum’s reinforced concrete walls are 13 metres high above the ground floor and are 270 millimetres thick. The ground floor wall slopes in to 6.75 metres high; the second floor slopes out to 13 metres. Walls had to be poured within a tolerance of +/- 6 mm. The team included Moriyama & Teshima Architects, CH2M HILL, Carillion Canada Inc., Alliance Forming Ltd. and St Marys CBM.
Bridgepoint Active Healthcare, Toronto.
(Sustainable Concrete Construction).
A candidate for LEED Silver, the facility is a state-of-the-art concrete building. The team included Stantec Architecture/KPMB Architects (planning, design & compliance architects), HDR Architecture/Diamond Schmitt Architects (design, build, finance & maintain architects), Halsall Associates, PCL Constructors Canada Inc., Alliance Forming Ltd. and St Marys CBM.
The awards were presented at a banquet Dec. 3 held in conjunction with the annual Concrete Canada trade show.










Recent Comments
comments for this post are closed