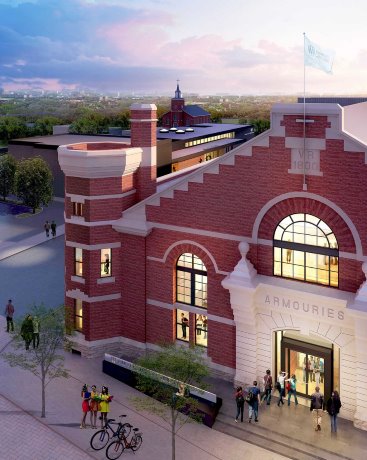Downtown Windsor’s historic Armouries building is on its way to a new life as the University of Windsor’s School of Creative Arts.
Like many historic conversions, the renovation of the century-old brick and limestone building has presented a myriad of design and construction challenges. For starters, additions and alterations have had to go through a strict municipal review process to comply with the building’s heritage designation, says Craig Goodman, principal, CS&P Architects Inc., the project architect.
The goal of the university’s administration is to bring its musical and visual arts programs together.
"The learning curve was to find common ground…find ways we could share spaces appropriately to be affordable and to fit the site," explains the architect.
The main section of the Armouries is the drill hall. The makeover will accommodate a number of visual arts studios in the three-storey high space.
"What we’re essentially introducing might equate to a small pueblo village of plateaus inside the drill hall so you still have a sense of the overall volume that was there."
Built in 1902, the Armouries had an addition in 1935, bringing its total space to 46,400 square feet. Renovations will add another 20,000 square feet.
While much of the 1935 addition will be replaced by a three-storey high recital hall, that hall only fills a small amount of the overall space requirements. To meet the university’s needs, almost 20,000 square feet will be made up in the lower level of the 1902 structure. But because the building is constructed to its property lines, all excavation work has to be done within the structure.
It is a complex assignment which involves extensive underpinning and shoring, says Goodman, who is working closely with structural engineering consultant WSP. Even if the team wanted to go outside the building, on the east side, about four metres away, is the Detroit-Windsor Tunnel.
"There are many, many technical constraints affecting the ground around the tunnel."
The interior excavation is being done in "stages and layers." Caissons are used on the west side while the east end involves underpinning the existing bearing wall, which is the main support to the Armouries old drill hall roof comprised of a large-span truss.
Goodman says that a number of small rooms once used for armament storage will be repurposed as music practice rooms.
"They are very good acoustically, but we have to underpin them individually."
The Armouries façade (red brick with limestone elements) will be restored in compliance with the building’s heritage designation. Goodman says extensive testing on the brick structure shows that in some areas the walls are eight or nine brick courses thick. While the bulk of the 1935 addition will be demolished, the outer brick on the west and south facades will be preserved; structurally weak inner bricks will be replaced.
All of the windows (many of them replacements of the originals over the years) will be replaced. Some of them had been painted over and blocked in over the years, says the architect. On the north, elaborate arched wood windows will be installed while the east side of the building will feature standard aluminum double-hung windows.
The heritage consultant on the project is ERA Architects.
"They have been very good about advising us on appropriate trades for these sensitive heritage elements," says Goodman.
The project’s construction manager is Stuart Olson Inc. The project is slated for completion in 2017.
Repurposing historic buildings for academic reuse is one of CS&P’s mainstays. Upper Canada College in Toronto has been one of its clients and most recently the firm designed space for the University of Windsor’s School of Social Work at the former Windsor Star building.
"We retained the outer skin of the building, which is a beautiful limestone façade, but completely rebuilt all the floors, mechanical systems and so on," Goodman says.











Recent Comments
comments for this post are closed