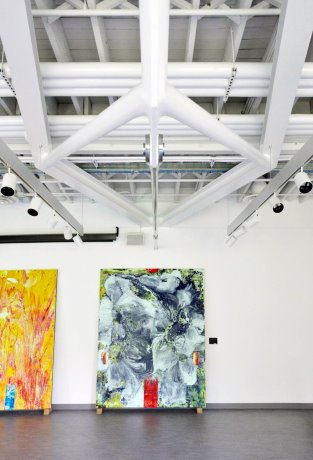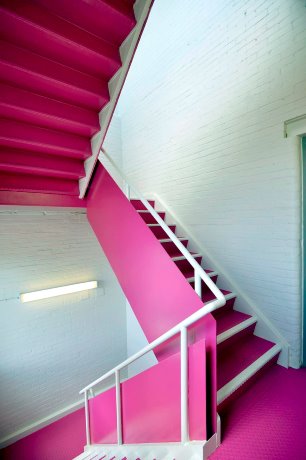ST. CATHARINES, ONT.—The Marilyn I. Walker School of Fine and Performing Arts opened Sept. 18 as part of Brock University in downtown St. Catharines, Ont., with students and staff getting their first chance to admire the restoration and design handiwork of Toronto-based Diamond Schmitt Architects.
The $46-million transformation of a heritage property brings 500 students plus teachers and staff downtown from Brock’s main suburban campus. The arts school designed by Diamond Schmitt will complement the adjacent soon-to-open FirstOntario Performing Arts Centre, also by Diamond Schmitt, to create what is intended to be a new cultural hub for the Niagara region.
Diamond Schmitt was handed a distinguished old structure to work with in creating the new Walker school. The 1880s-era five-storey brick and timber frame, the Canada Hair Cloth Company building and two large sheds from the 1920s were preserved and upgraded with the goal of providing inspiring spaces for students of music and dramatic and visual arts. The centre houses studios, digital labs, performance halls, recital areas, lecture halls and design and workshop spaces. Original wooden floors, metal columns, stone and masonry walls were touched up with contemporary finishes, and a newly built structure that houses a 250-seat flexible studio theatre, art gallery and lounge.
"The design is very much inspired by the remarkable heritage structures and extraordinary river valley setting," said Donald Schmitt, principal at Diamond Schmitt Architects.
"We sought to create a 21st-century learning environment for the arts that retains a strong connection with the past, and that also integrates with the renewal of downtown St. Catharines." The Welland Canal once flowed next to the textile factory and a millrace directed water into the building to power the looms.
Working with the natural slope of the site, the school has two entrances on different levels. The main entrance on what was the rear of the textile factory provides access to a lobby, art gallery and circulation corridor for the long, narrow building. The upper level entrance to the theatre opens onto green space that connects the Brock facility with the city-run performing arts centre. Brock will use two of the four theatres in the centre for daytime lectures, music recital and performance. The decision was made to eschew food services to encourage students to eat meals downtown.
"This project was always about vision, and about partnerships," said University President Jack Lightstone. "This phenomenon happened because committed and generous people made it happen. As a result, we are all witnesses to a dramatic change that is like very few transitions we will ever again see in our lifetimes."
One of the design challenges to repurpose the factory, which made coat linings and parachute silks, was to accommodate a large, open-floor painting studio.
"We removed the ceiling from the top floor to gain extra height and working with our structural engineers devised diamond-shaped trusses that enabled us to take away existing columns and free up the floor space," said Michael Leckman, principal with Diamond Schmitt.

1/2
Photo:






Recent Comments
comments for this post are closed