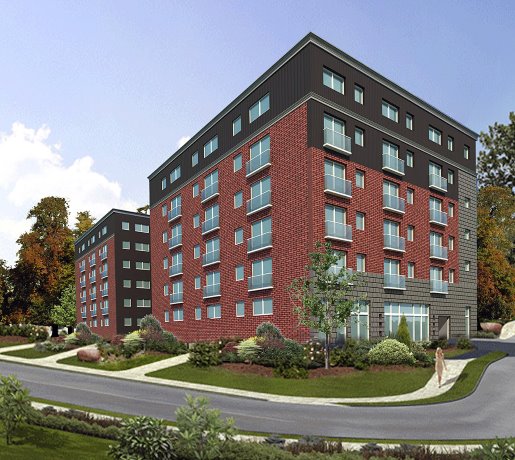In a growing sector, the construction of mid-rise wood buildings is attracting numerous new competitors and London, Ont.-based Strik Baldinelli Moniz (SBM) is successfully creating a niche for itself with a growing client list and specialized software.
SX-N-WD software analyzes wood building construction criteria for a variety of factors including earthquake and wind loading. It also takes into account material costs — an industry first.
Construction of residential buildings in wood is hardly new. It was commonplace in Canadian cities 100 years ago. But it was largely eclipsed by modern concrete and structural steel construction and only in recent years is making a comeback as developers and builders find they can construct just as well with wood.
Wood construction of multi-unit buildings has been permitted in the United States for more than 20 years and is now common in California, Oregon and Washington. British Columbia amended its building code in 2009 and has since seen more than 100 five-and-six-storey buildings completed in the last seven years.
Until Jan. 1, 2015, Ontario allowed up to four-storey wood construction buildings. That was amended to permit five and six-storey buildings.
Two years ago SBM saw the potential in wood and has quickly become one of Ontario’s leading mid-rise wood construction engineering firms.
Altogether it has designed 20 four-storey buildings over the last six years, 35 when lower floor (one-to-three storey) buildings are included. These have almost entirely been built for residential use, in the form of condos, seniors’ homes and student residences. But now, after the amended legislation, SBM currently has a contract for a six-storey, 69-unit affordable housing building in downtown London on a formerly vacant and narrow lot. It has also designed a 100-unit five-storey upscale condo building in Oakville and completed the first six-storey wood building in Ontario, in Hamilton, in May.
Building in wood means all of the walls, floors and roof are literally made from wood. Exceptions are elevator and exit shafts, which are built with non-combustible materials such as eight-inch masonry block.
In this recent ramp-up to large-scale wood construction, the industry has been enabled by major advances in engineered wood products.
Historically, wood floor joist spans, depths and overall flexibility have often proved less durable than steel and concrete. But newer forms of engineered wood products including floor joists, beams, columns and walls are providing enhanced performance and — particularly for low and mid-rise residential buildings — have made wood the equivalent of conventional materials, said SBM principal Mike Baldinelli.
"Wood may not be viable for every construction (project) but we should always consider it as viable building material," he said.
For example, engineered floor joists are not standard two-inch-by-10-inch or two-inch-by-12-inch, but designed and manufactured to be stronger and more stable.
"You get longer spans and better performance with engineered lumber," he said.
Wood construction is also preferable for residential buildings because of the sheer number of rooms in such complexes.
"You have more walls and the floors can span in multiple directions," Baldinelli said. "If you have huge wide open spaces and huge spans for the floor then really it doesn’t become economical. But because these are residential buildings we can make use of these walls to support the floors and the lateral loads."
When SBM first made its foray into wood construction it found that while doable, construction of larger buildings was highly complex and a variety of factors needed to be considered, from wood shrinkage to wind and seismic loads, all the while constructing to code. So the firm decided it made a lot of sense to develop software to do just that and spent two years doing so.
What it came up with was its proprietary SX-N-WD software, which selects from a database that includes a myriad of essential factors like walls, floors and tie-downs, based on the least expensive option and ranked as such.
If an option selected "fails" then the next wall, floor or tie-down is selected, Baldinelli explained. The software typically goes through 300-400 iterations to ensure all code requirements pass. Finally, the most cost-efficient, code-compliant design is produced, generating 10 to 15 per cent savings over traditional design methods.
Such large-scale wood construction can trigger questions about fire protection and building stability.
But once fully constructed, wood buildings have no greater vulnerability to fire than any other building, he said. The Ontario Building Code mandates a one-hour fire vertical and horizontal separation between suites regardless of materials.
"The biggest vulnerability is during construction, when there’s no fire resistance like drywall or sprinkler systems in place," Baldinelli said.
In terms of finishes and ambience, these buildings can have a variety of exterior claddings and a resident otherwise wouldn’t know that the structure was made of wood.
"Regardless of whether it’s a concrete or wood building we still have to meet the code requirements," Baldinelli said.
The issue of most concern?
"The biggest issue we’re facing is not really an issue as long as it’s done right," Baldinelli said. "That’s controlling sound between floors. For all our buildings we specify one-and-a-half inches of a concrete topping on the floor joists. That increases the fire rating and it increases the sound rating dramatically by about 10 points."
After developing its own proprietary software SBM has now engaged with London’s Western University and the National Research Council of Canada to create a standalone wood construction software program that will be commercially marketable to other engineering firms.











Recent Comments
comments for this post are closed