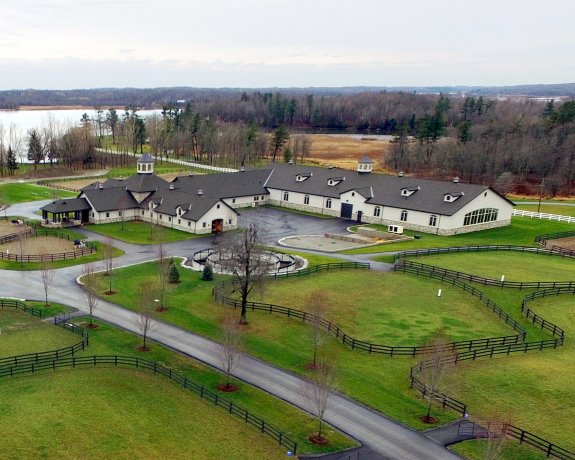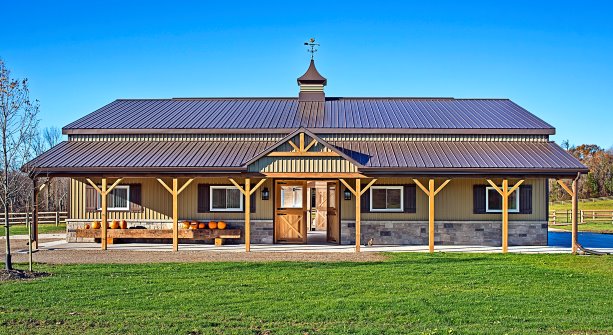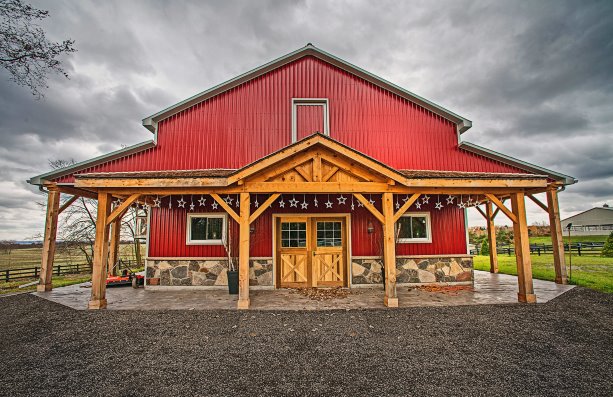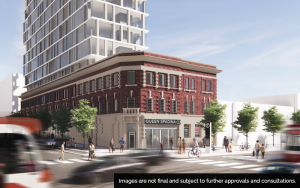STRATFORD, ONT.—Entries for the 2015 Canadian Farm Builders Association (CFBA) Builder Awards were on display for all to see during its recent conference in Stratford, Ont.
Lining the wall were pictures of facilities of various types, showcasing what this aspect of the construction industry has to offer.
Seeing all of these projects provided a chance for members to cast their vote for the most deserving entry in each category. And after careful consideration, the winners were selected and are as follows:
Dairy Facility: POST Farm Structures
Designed and built by POST Farm Structures, the barn houses 122 cows and 52 young stock, has pack separation and maternity areas and allows for future expansion. The focus of the barn was on ensuring cow comfort with "deep bedded Cow-welfare Flex stalls and Flex Feed Fence and an efficient layout for the cows to access feed, water and robots," explains the CFBA in its description.
The facility features a raised office and overlooks the barn and an air-curtain ventilation system. The walls are clad using poly coated plywood in high traffic areas for durability and PVC liner in all other areas. The front of the barn was finished with a wrap-around timber porch around the milk-house.
Other Livestock Facility: HFH Inc.
"Hobby barns are a lot of fun to build, and this one was no exception," reads a statement from HFH. "This 40-feet-by-60-feet barn shows off the extra special touches with its beautiful window shutters and poplar Dutch doors."
Farm Storage Facility:
Dutch Masters Design and Construction Services
This 60-feet-by-20-feet storage building was divided into a repair shop for farm equipment, equipment storage, hay and bedding storage, and a staff washroom. Attached to it is a 32-feet-by-40-feet farm manager’s office with a conference room. The facility includes a white steel-lined ceiling with energy-efficient lighting and the exterior features board and batten gables, natural stone accents, a fibreglass shingle roof, custom cupolas and a stone chimney.
Horse l Facility: HFH Inc.
"We’re proud to say that we were a part of creating this beautiful indoor riding arena and horse barn," HFH states. "With a timber-frame porch, spacious loft and two lean-tos, it’s more than just a structure for housing horses — it’s the beginning place for future potential and dreams to be discovered and achieved."
Hobby/Recreational Facility: POST Farm Structures
"The building was built to store a motor home and some extra toys that needed to stay out of the weather," explains a statement from POST. "With two RV bus garages and three auto garages complete with an upper loft area, this building gives ample room to store lots of ‘toys’."
Some of the features of this garage are the 12-feet-by-14-feet carriage-style overhead doors for the RVs and radiant heated and epoxy floors throughout. The interior is clad with a combination of PVC poly plywood and steel while the loft is clad with pine board. Custom trim is featured on the doors and windows and stone and timber accent on the front gable.
Commercial/Institutional: Frey Building Contractors
Premier Equipment is a John Deere dealership with 10 locations across Ontario, explains a description from Frey, who worked with Premier on their new head office and Elmira store.
Horse ll Facility and Project of the Year Award:
Dutch Masters Design and Construction Services
According to the CFBA, this project nabbed two awards this year. The 20-stall stable includes four wings with a central timber-framed tower 22 feet high, topped with a 10-foot octagon custom cupola. Attached is a riding arena that is 80 feet by 208 feet that is insulated, lined and heated with scissor truss. The exterior is finished with an Exterior Insulated System and a natural stone perimeter apron with arched stone entrances and custom trims. Roofing cladding is ice and water shield and fibreglass shingles. Inside are several accents that are unique to this facility.
The complex includes one full kitchen, three washrooms, two tack rooms, one blanket room, a mechanical room and laundry room. All doors and hardware were made unique for this project’s owner, the CFBA states. Also features are one-of-a-kind custom curved stall fronts and partitions with automatic waterers, feed gates and rubber floor mats, lined with ash and anti-cast rails.
The CFBA conference was held in January.
The association was formed by a group of farm building contractors in 1980. They saw a need for uniformity in the farm building industry and quality standards to work from. The association consists of numerous stakeholders within the agricultural community, including farm builders, engineers, Ontario Ministry of Agriculture Food and Rural Affairs employees, building inspectors and suppliers of farm building-related products.

1/2
-
2/2
This private equestrian facility was built by Dutch Masters Design and Construction Services and nabbed two CFBA Builder Awards for 2015, Horse ll Facility and Project of the Year. The 20-stall stable includes four wings with a central timber-framed tower 22 feet high, topped with a 10-foot octagon custom cupola.
Photo: Canadian Farm Builders Association










Recent Comments
comments for this post are closed