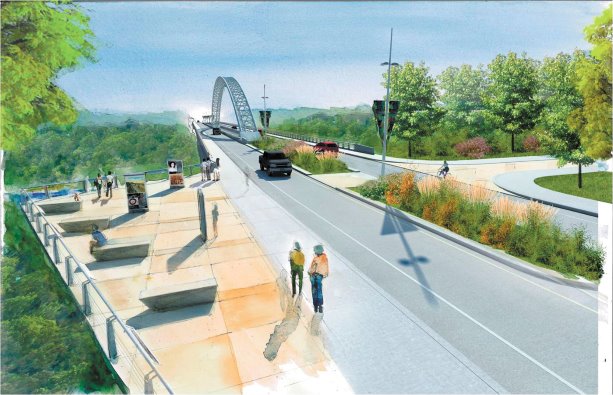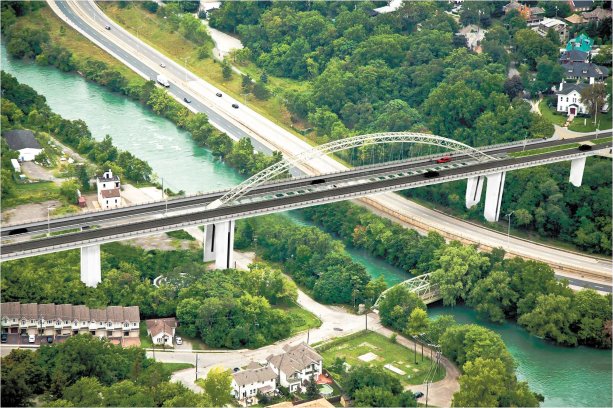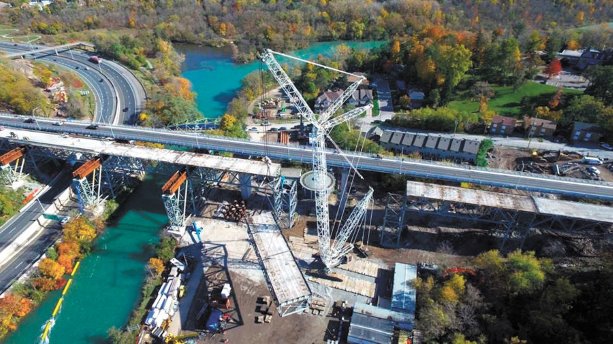Once an iconic landmark, the 1915 high level steel truss Burgoyne Bridge in downtown St. Catharines, Ont. is now a part of history. But in its place — and in the same alignment — a new structure is emerging.
By the end of this year a new 330-metre-long twin structural steel box girder viaduct structure, which includes a single 125-metre-long structural steel arch, will be fully opened to traffic, says Jason Marr, Niagara Region’s senior transportation project engineer.
Spanning over Highway 406, Twelve Mile Creek and a component of Niagara Regional Road 81 (also known as St. Paul’s Street) the new Burgoyne Bridge has been under construction since 2014.
Designed by consulting engineer Parsons, it is being built by general contractor Pomerleau Construction. Other project partners are Canam-Bridges, a division of Canam Group Inc., the steel contractor fabricating the girders, and Walters Inc. which is both the erector as well as the arch fabricator.
It is the arch that allows the bridge to span Highway 406 and the adjacent creek without the use of piers, says Marr.
A condition survey in 2009 concluded the old structure would have to be rehabilitated or replaced. That was followed by an environmental assessment in 2010/2011 and a detailed analysis of possible locations and designs. Ultimately, it was decided a new bridge was required and the most practical spot was the same location, he says.
"We decided to go with steel as it’s lighter than concrete," says Marr, in a reference to the area’s "challenging" substrate conditions. Other considerations influencing the design were costs and the fact the old bridge was also steel.
Erecting the new bridge, however, has been a complex and time-consuming undertaking requiring the erection of the east-lane girder first, followed by the demolition of the old bridge and the recently completed installation of the west-lane girder.
And the phasing has not been the only challenge, says Walters Inc. project manager Kevin McElhone.
The size of the girders combined with the constraints of the valley it spans and the need to not disrupt traffic, both on the old bridge and Highway 406 below, ruled out conventional crane construction, he says.
As a result, "a more challenging, creative approach to bridge building" was employed. That approach is an incremental bridge launch, says McElhone.
Comprised of 16 pieces or tub girders each for a total of 32, the girders were sequentially assembled in a procedure where every two pieces are bolted together and then pushed along to rest on rollers mounted on a supporting pier.
Even though the assembly/installation of the east girder occurred during the brutal winter of 2015, it was completed in 59 days.
"I just remember it was cold," says McElhone when asked about those conditions.
After the east span was completed and open to traffic, Walters went off site while the 1915 bridge was being demolished by the general contractor. The space is now occupied by the west span which Walters began erecting this past March and completed in early May, says McElhone.
Fabrication of the arch, which consists of six 85-ton sections, is currently underway in Walters’ Stoney Creek, Ont. plant and its erection will commence in September. Once it is in place, the supporting hangers and cable systems will be installed, he says.
Although the bridge will be fully open to traffic in December, some work will carry on into 2017 including removal of the temporary support piers and landscaping, adds Marr.

1/2
Photo:





Recent Comments
comments for this post are closed