A major exit ramp replacement project on the Gardiner Expressway in Toronto means it’s out with the old and in with the new.
The existing ramp, constructed over 50 years ago, and known to commuters for its sharp, twisting turn, will be demolished and a new one constructed.
Work to replace the long looped eastbound York-Bay-Yonge off-ramp on the Gardiner Expressway with a shorter ramp to Lower Simcoe Street has been underway since July. The project also includes road and intersection improvements.
The second phase of the project began earlier this year and full closure of the ramp will start April 17 as demolition gets underway.
The original ramp is coming down because it is in poor condition and needs to be redesigned to address modern demands and uses, states a City of Toronto release.
"It was a number of aspects: to create an enhanced public realm for pedestrians and cyclists, improve public safety with well signalized and well-lit intersections, to create park space and help enhance the waterfront area as well as to create connections to the waterfront area," explained Frank Clarizio, director, engineering and construction services for the City of Toronto.
He added a 2013 Environment Assessment study outcome recommended replacing the ramp, widening Harbour Street and redesigning the park space.
"Right now the off-ramp creates a barrier for people or for pedestrians or for movement to the waterfront," he said.
The project contract was awarded to Grascan Construction and Torbridge Construction in joint venture. Grascan specializes in road building and Torbridge brings the bridge building expertise to the table. The project is expected to cost $30 million.
Broken down into two phases, the first phase, which took place from July to December 2016, involved preparatory work including construction of the foundation and substructure for the new ramp at Lower Simcoe Street. Underground infrastructure was also relocated.
On top of the demolition and replacement of the new ramp, phase two also includes improvements along Harbour Street, widening it from three to four lanes eastbound from Lower Simcoe Street to Bay Street, as well as streetscape improvements and enhancements for pedestrians and cycling.
It also involves the installation of new catch basins and stormwater leads on Harbour Street, relocating a hydro vault, installing a new hydro transformer as well as the installation of a new de-icing system on the ramp.
"It’s (the de-icing system) utilized in a few locations across Ontario and the Ministry of Transportation is utilizing it and basically it’s an added safety feature for this off-ramp," Clarizio noted.
The off-ramp itself is slated to be closed from April to project completion in January. There will be lane restrictions on Lake Shore Boulevard to accommodate the demolition work and concrete removal, and on Harbour Street for the reconstruction work being carried out there.
One of the biggest challenges during construction will be traffic, dust and noise management for both commuters and area residents.
"Because of the number of condos in the area it’s managing the noise, dust as well as traffic in the area so that it doesn’t impact not only the commuters but the area residents," reported Clarizio. "We are looking at traffic signal modifications and traffic signal timings to improve the flow of traffic. Because of the noise consideration, the bulk of the work is 7 a.m. to 7 p.m. However, there are going to be periods of 24/7 or overnight work to help minimize traffic congestion and shorten the overall project duration."
Intersection improvements are also part of the project scope. The existing York Street intersection has three lanes travelling east to Harbour Street and the current York Street exit ramp bisects park space, the city stated. In addition there is no sidewalk access on the east side of York Street and a traffic median at the south east strands pedestrian traffic.
The future York Street intersection will include a new northbound turn lane, an added through-traffic lane on Harbour Street, an improved multi-use trail, pedestrian connections and redesigned park space. As well as the additional lane on Harbour Street, it will also include improved sidewalks and multi-use trail and added trees.
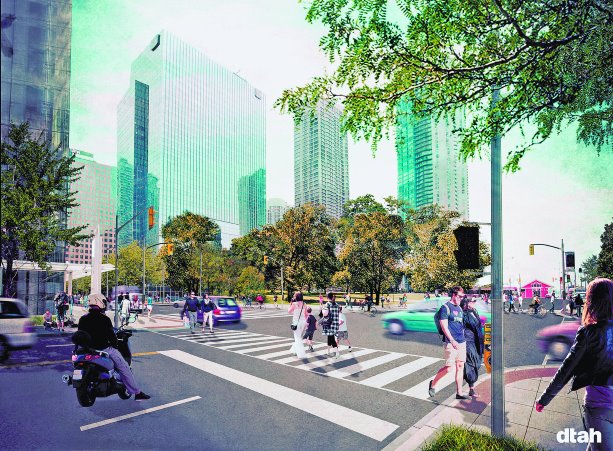
1/2
Photo: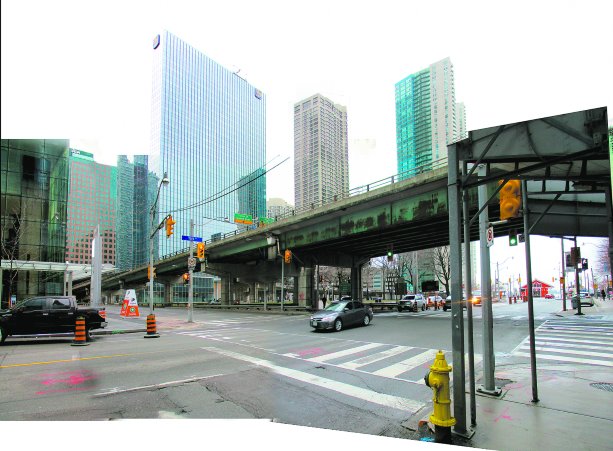


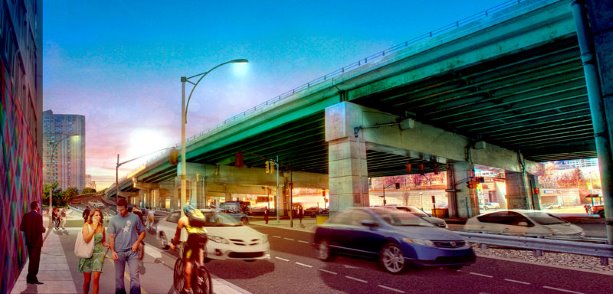




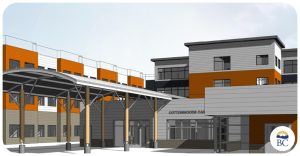


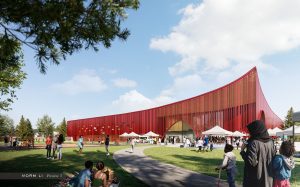
Recent Comments
comments for this post are closed