Earlier this year, the City of Orillia’s 58-year-old hockey arena was closed due to structural deficiencies, while a fast-tracked two-pad replacement arena was scheduled for completion in 2010. With limited ice space available, city council had to find a way to maintain interim rink service for the community.
Earlier this year, the City of Orillia’s 58-year-old hockey arena was closed due to structural deficiencies, while a fast-tracked two-pad replacement arena was scheduled for completion in 2010.
With limited ice space available, city council had to find a way to maintain interim rink service for the community.
A 2006 revision to the Ontario Building Code had increased snow and wind load tolerances and the old structure simply wasn’t up to the task. A structural review by Tacoma Engineers of Barrie revealed problems that included rotting wood trusses, buckling wood web members, incorrectly installed bolts, cut connection plates, and ineffective connection plates pulling away from wood members. In short, the building supports were overstressed and the facility was shut down on Jan. 14 to comply with Ministry of Labour requirements.
“Council approved some money — a maximum of $800,000 — to keep the arena open from September to the spring of 2010,” says Dan Cousins, the city’s Superintendent of Facilities.
“We enlisted Tacoma, who said that they had an option that would keep the building open for the 2009-10 ice season.”
The engineering report showed that the roof itself was in relatively good shape, so the engineering firm proposed the creation of an interior metal skeleton to assist the original wood trusses.
“We couldn’t design a structural system that would last just one year,” says Scott Garrett, Associate Director of Technical Services with Tacoma. “So we designed something that would grant them occupancy and safety for a number of years.”
The engineers designed a series of 13 steel trusses, supported by 26 steel columns, and an additional pair of columns at either end of the building. The original clearspan wooden trusses stretched 25 metres. The new steel trusses would divide the load into three equal sections.
Orillia’s K. Knight Contracting Ltd. acted as the general contractor on the job, while Nor-Weld Ltd., another local contractor, provided structural steel work. All told, the budget for the remedial work totalled just $550,000.
“We have to give the local contractors credit for helping out with generous bids, and they have to be complimented on the quality of their work,” says Garrett.
“It was an aggressive schedule. We started the construction drawings on the first of March, tendered it in April and had the contractors ready to go in May.”
Between eight and 12 labourers and skilled trades worked on the job each day, finishing well ahead of the arena’s September opening date. The building was declared suitable for occupancy on August 15.
The only drawback to the design: the columns are anchored firmly in the second row of seating, obscuring some sightlines.
“This is not an arena heavily populated by fans,” adds Garrett. “If we were putting 3,000 people in there, the modifications might make an impact, but most of the games are attended by moms and dads and grandparents. There’s plenty of good seating available for them.”
Tacoma is recommending an annual review of the facility to ensure all of the systems are working well with each other or to see if further upgrades or repairs are required.
“We’ve got a five-year window on the arena,” says Cousins.
“But we probably won’t be able to support four sheets of ice, so either everybody is going to get prime ice time or we’re going to find a way to re-purpose the building.
“Perhaps we’ll use it as a roller skating rink, or use the trusses to support a smaller roof for an outdoor skating rink.
“There are probably 50 ideas out there of what we can do with the place, but council will have to wrestle with that.”


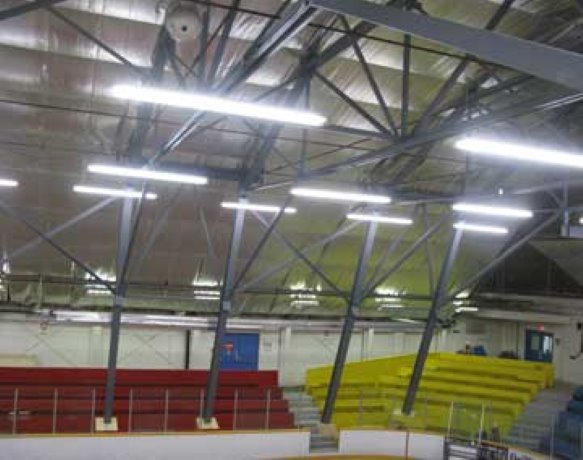

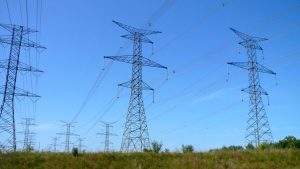

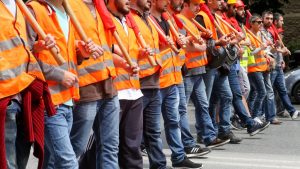
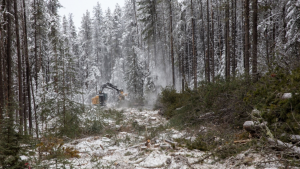
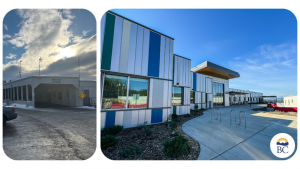


Recent Comments
comments for this post are closed