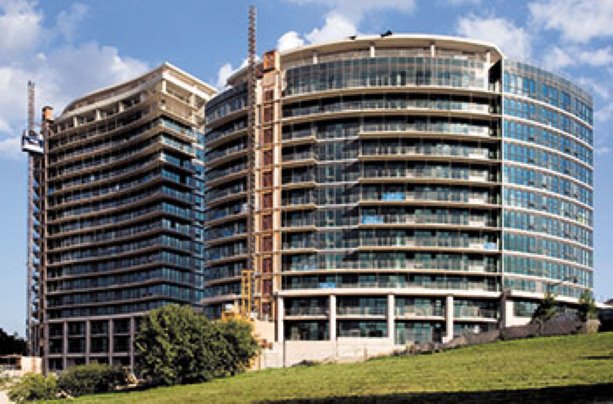Glass work is almost finished on the Scenic on Eglinton condominiums phase 1 + 2 in Toronto.
Owner/builder of the two-tower project is Aspen Ridge Homes Ltd. and the work includes one 17-storey, 220-unit tower and one 12-storey, 146-unit tower connected by a podium. The amenities will include fitness area, a party room, games room, a pool, an outdoor terrace and five levels of underground parking.
Completion is scheduled for early 2013 and the architect for the project is IBI Group Page & Steele Inc.
Consultants are: Jablonsky Ast & Partners (structural); M.V. Shore Associates (1993) Ltd. mechanical/electrical; Mike Niven Interior Design Inc. and MBTW Watchorn (landscape).
Subtrades include: Resform Construction Ltd.; Gottardo Masonry; Quality Rugs Canada Ltd.; Mega City Tiling; Malfar Mechanical; Mayfair Electric Ltd. and Verdi Alliance (roofing).



Recent Comments
comments for this post are closed