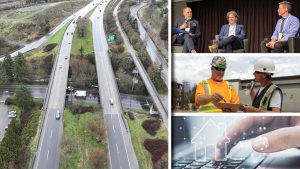After 49 years of operating out of rented space in Thunder Bay — the Carpenters’ Local 1669 will move its training and administration headquarters into its own building, a 12,750 square foot home set in a young, developing business park in the city.
"This will be an about turn for us, with the reinvestment of monies back into our members’ own building," says Wayne Sohlman, president, Local 1669.
With 7,000 square feet of additional space in the new building, Sohlman says the Carpenters’ should be able to address training needs to prevent potential skilled labor shortages.
Local 1669 commissioned the design to FORM Architecture Engineering. The firm is nearing completion of the design and construction is slated to start next year. It will replace the current headquarters at the Lakehead Labour Centre.
"We looked at this project as an opportunity to develop a great functional space for them, not just the standard square box design but a space that is inviting, welcoming." says Matthew Mills, project manager, FORM Architecture Engineering, the prime consultant responsible for architecture, structural engineering and interior design.
Sohlman says the current home is small by comparison to the new one in the works.
"The Carpenters’ have a great opportunity to train in a fully modern space using the latest of new products, materials and equipment that trades people use now and in the future."
The double height (26-feet high) training area will house scaffolding and various types of lift equipment for apprenticeship and upgrade training. Also, there will be two 25-seat class rooms with a removable wall, allowing for a large class or special gatherings.
Mills says that training space will showcase exposed structural glulam beams and columns highlighted with base details reminiscent of pile caps.
Primarily a wood structure, it will be a stick frame building with a heavy timber frame component, says Mills. The interior will feature tongue-and-groove wood ceilings, some paneled wood wall sections and large timber accents in the lobby.
"We like to use wood — it is a passion in our office — because it is a significant building product from our area."
The exterior will feature a natural stone façade around the central core (lobby), complemented by wood siding, glass and EIFS. Corrugated metal siding panels will clad the rear of the building.
Mills points out that the design even calls for an area to the rear of the building landscaped with indigenous tree species (spruce, pine, fir and some hardwoods) typically harvested for their lumber for construction in the region. It will be called the Northern Forest Species Lumber Tree Plantation.
"We wanted to emphasize a Northern Ontario design theme for the building."
While the building won’t be LEED certified, Mills says it will incorporate many sustainable elements, including a high-performance building envelope with energy-saving windows and doors and above-code insulation values in walls and ceilings.
The design is being done on an integrated 3D software modelling program (Building Information Modelling), which also incorporates structural engineering and mechanical/electrical design.
At FORM, Mills first started using BIM a dozen years ago and now the company employs BIM on all of its projects. That is unusual among design firms in Ontario.
"It really cuts down on changes to the project and helps the client visualize and understand what is being created," he explains.
Sohlman agrees.
"BIM has been much easier to get a feel for the project from a visual perspective and it has allowed members to offer instant input on the design."
Construction tendering is expected early next year with the building to be completed about 12 months after construction start.
FORM Architecture was selected over two other firms for the project.
"The Carpenters’ have been a very good client to work with. They have been open to design options and have given us great inspiration."









Recent Comments
comments for this post are closed