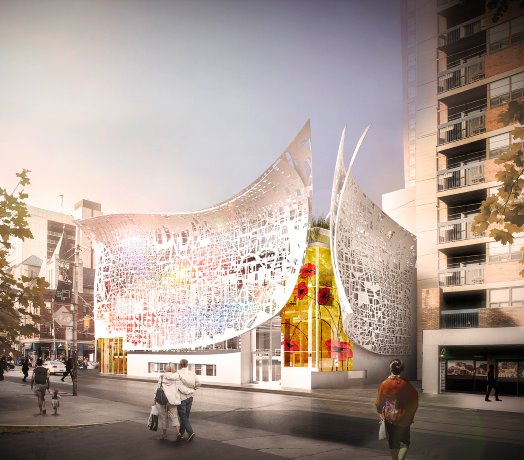The Ontario College of Art and Design University (OCAD U) is poised to convert a nondescript office building into a student-focused centre that will also act as a bold gateway to its downtown Toronto campus.
The design, by Toronto-based Bortolotto Design Architect, would wrap the existing 1,514-square-metre building at 115 McCaul St. with an "intricately perforated and technologically responsive" scrim.
Bortolotto said this installation would dramatically transform the southeast corner of Dundas and McCaul streets into a dynamic and interactive campus gateway.
The design phase of the Rosalie Sharp Pavilion project has been completed. Construction is expected to begin later this year. The budget is $6 million.
The project team includes structural engineers Blackwell, mechanical-electrical engineers ENSO Systems Inc. and sustainability consultants Halsall Associates.
Bortolotto President Tania Bortolotto said a contractor will be retained.
The architecture firm has proposed covering the structure with a scrim, a diaphanous white veil of water-jet-cut aluminum panels on a metal sub-frame secured by structural steel outriggers.
The lacy façade "will gently pull away from the edges of the building" attracting passersby with its intricate form and animating the street with views of the colourful student work displayed inside.
Bortolotto created the patterned façade by mapping data about Toronto’s artistic community and augmenting the resulting grid to position OCAD U as the nucleus of the documented paths.
The firm said the complex web of connections highlights the cross-disciplinary and collaborative practices that characterize OCAD U’s creative identity.
"By snapping a photo of a specific section of the pattern with their mobile devices, pedestrians will be able to read information provided by OCAD U using an app now being developed in collaboration with the university’s digital media research lab."
Firm president Bortolotto said development of the scrim pattern involved considerable brainstorming. More than 30 variations were developed on the theme.
"The pattern inscribed in the scrim is defined as the notion of OCAD U as densely embedded within the urban fabric of the city," she said via email.
Inside, the space will be converted from its current use into a flexible, student-centric facility. The minimalist interiors will house studios and interactive meeting and event spaces.
The university has received a $3 million donation from Rosalie and Isadore Sharp to help fund the project at OCAD U, formerly the Ontario College of Art and Design. The remainder must be raised by the university.
OCAD U said the pavilion will act as a hub, connecting students with local organizations and communities. A date has not been set for groundbreaking.




Recent Comments
comments for this post are closed