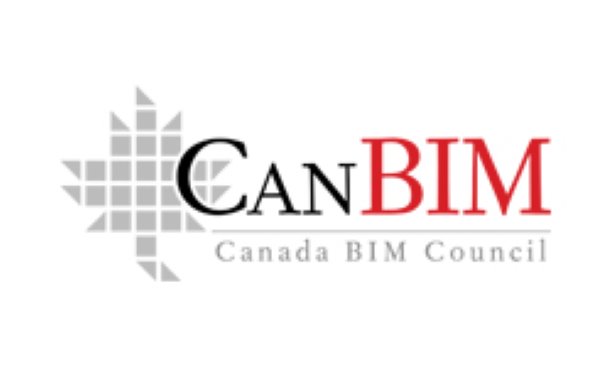TORONTO—The Canada BIM Council (CanBIM) recently recognized leaders in Building Information Modeling (BIM) within the architecture, engineering, construction and ownership sectors, during the second annual CanBIM Awards at the Metro Toronto Convention Centre.
The 2016 CanBIM winners were presented with awards in a wide range of categories.
The following is a list of the recipients.
• CanBIM Academic Award
– Nonna Shabanova and Melika Mehdizadeh — Life Cycle Assessment (LCA): Their research project is a LCA of construction materials by analyzing BIM models. LCA is an initial part of BIM processes, they chose Tally software as the LCA BIM software available on the market today. Tally impact estimator helps to design with less material impact by providing LCA results simultaneously with the modelling process.
• CanBIM Technology Award
– BIM One Inc. — BIM Track: BIM Track’s web-based collaboration platform provides a central hub to communicate and manage issues, comments, questions or problems, explains a release. It enhances co-ordination workflows. Revit and Navisworks add-ins combined with their web-based 3D viewer eliminates emails and wasted time searching in 3D model, the council explains.
• CanBIM Trades Award
– Canam Group Inc. — Rogers Place, Edmonton: "To fabricate and deliver, on time, 9,000 tons of structural steel across one of the widest country’s in the world, Canam Group Inc. had to make a flawless usage of BIM processes while rethinking old processes to save time and money," the release reads. "Amongst the innovative solutions deployed on this challenging project are 3D-based material purchasing, constant and flexible 3D data co-ordination between partners, overseas live collaboration and transport optimisation in containers. BIM as the heart of the project was not a mean, but a necessity."
• CanBIM General Contractors Award
– EllisDon Construction — VivaNext BRT H2 East and West: VivaNext-H2 East and West is a Bus Rapid-way Transit (BRT) infrastructure project based in Richmond Hill, Vaughan and Woodbridge, Ont. The H2 West corridor will include approximately 4.6 kilometres of dedicated bus lanes on Highway 7 — five stations, two curb stations and eight platforms. The H2 East corridor will include approximately 9.3 kilometres of dedicated bus lanes, five stations and 10 platforms. A comprehensive 3D model of the project was created.
• CanBIM Design and Engineering Award
– DIALOG — Edmonton ICE District Parkade: "With a project team spanning multiple studios and several external partners, DIALOG realized a single source of truth would be critical for success on the $1 billion ICE District project in Edmonton," the release states. Autodesk’s Collaboration for Revit with IMAGINiT’s Clarity Connect worked together to eliminate costly hurdles of an FTP-centric workflow.
• CanBIM Owners Award and CanBIM Best in BIM Award
– York University — Bergeron Centre for Engineering Excellence: The Bergeron Centre is the most innovative building ever built on the York University campus. It’s the flagship of the new School of Engineering established the same year the project began. Its goal is to create "renaissance engineers" with a new and innovative programs and learning environments that encourage active learning and entrepreneurship.
• CanBIM International Award winner
– EllisDon Construction — Ansam PH1: EllisDon was awarded the project management contract for the Ansam Ph1 project in Abu Dhabi. The project contains 576 apartments plus amenities. One of the challenges was to create an automated and lean process to create KPI (Key Performance Indicators) to help monitor the project progress, the release explains. The virtual design and construction department implemented a workflow where project control parameters were synchronized with Revit models to produce visual colour coded floor layouts showing project status per apartment. In comparison to traditional project control workflows, this initiative proved to be more effective and informative to all stakeholders.





Recent Comments
comments for this post are closed