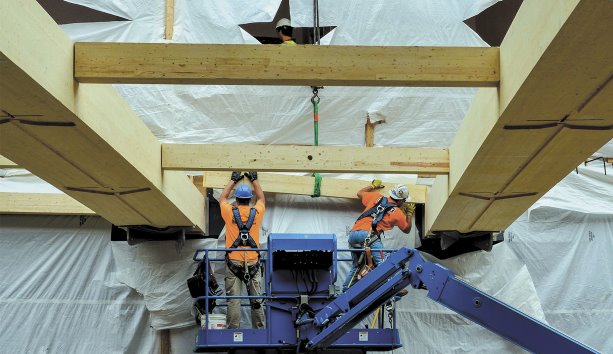The Integrated Design Building at the University of Massachusetts, Amherst (UMass) is showing Americans how to build with mass timber—with a little help from Canadian experts. It’s also breaking records by featuring what’s believed to be the largest installation of wood-concrete composite floors in North America.
The four-storey, 86,000 square-foot building will become home for the school’s Architecture + Design, Building and Construction Technology, Landscape Architecture, and Regional Planning departments. The US$52-million project was initially conceived as a traditional concrete and steel building.
"Back in 2014 we were put together as a faculty user group and fortunately they asked for our opinion on how the building should look," says Peggi Clouston, associate professor, Building and Construction Technology at UMass.
"I said I wanted it to be a timber frame building. In defence of the folks involved, it was lack of familiarity with timber and concerns about cost overruns that had them offering to acknowledge that request by building a couple of decorative wood columns in the atrium."
But Clouston had a secret weapon, earning her engineering degree at the University of British Columbia where she studied under experts well versed in wood construction. Following a series of presentations by Clouston and her faculty colleagues, campus planners agreed to produce a cost analysis comparing Type 2B unprotected steel with heavy timber.
"The accuracy of the comparison is debatable, but the study came out US$1.3 million in favour of steel," says Clouston. However, she found a champion in former congressman John Olver who successfully applied to have a US$3-million state contingency fund attached to the project as a way of supporting sustainable wood construction. That fund would only be touched if wood construction wound up costing more.
The project also received technical support from Wood WORKS!, a campaign by the Canadian Wood Council and US Wood Products Council to promote the use of wood in commercial, industrial and institutional construction. The organization provided data to convince the UMass Building Authority that wood could be a cost-effective building solution and supported claims of environmental benefits by offering a comparative life cycle assessment of steel and wood designs.
With the change in building material and design, U.S. engineering firm Simpson Gumpertz & Heger Inc. partnered with Canadian wood building experts Equilibrium Consulting of Vancouver.
"These companies worked together to convince local building inspectors that wood could meet the local building codes," says Clouston.
U.S. firm Suffolk Construction is the project’s construction manager.
Clouston notes that her love of wood construction isn’t exclusionary. The building features hybrid wood-steel trusses and steel connectors.
"My goal in design is to see each material used where it makes the most sense," says Clouston. "The node points are made of forged steel and alongside wood, it’s like jewelry."
The building will be the first university structure in the U.S. to incorporate wood/concrete composites together with cross-laminated timber (CLT).
"My research group has been working for 10 years with an engineering professor from Germany on Holz-Beton-Verbund connectors, which connect concrete slabs to CLT," says Clouston.
"The premise behind the connector is that it makes wood and concrete work as one and improves both deflection performance and strength. The floors aren’t bouncy or echoey but feel like slab-on-grade in a high-performance building."
Clouston says that construction is progressing rapidly toward a Spring 2017 move-in deadline.
"The engineered wood was supplied pre-fabricated by Nordic Structures in Quebec," she says. "The wood components just get dropped into place and construction schedules are moving incredibly fast. There aren’t any cut-offs!"
Once finished the building will not only provide a new home for campus design students, but also a living educational laboratory.
"The building will be an ambassador for change in institutional structures," Clouston says.





Recent Comments
comments for this post are closed