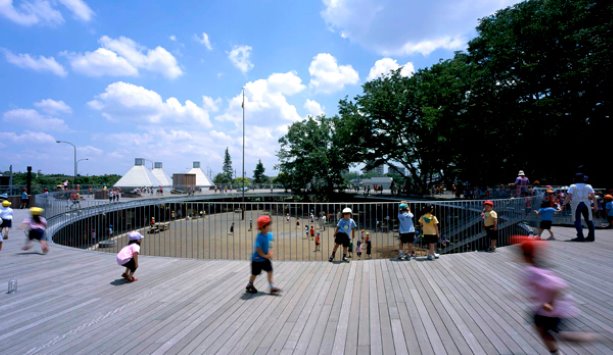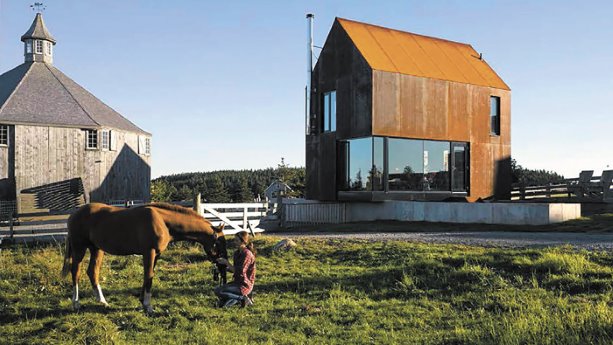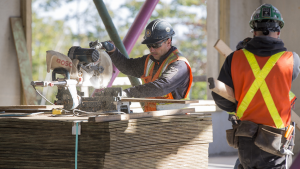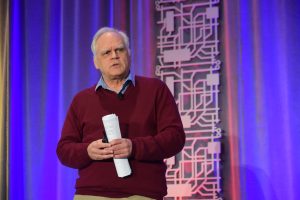An oval-shaped kindergarten in Fuji, Japan that encourages children to run all day and operates barrier-free — no walls or windows — for half the year was recognized by the Royal Architectural Institute of Canada (RAIC) as the winner of the $100,000 Moriyama RAIC International Prize on Sept. 19.
Fuji Kindergarten, from Tezuka Architects, was one of four shortlisted projects. Canada’s Village Architect, an experimental, utopian village in Kingsburg, N.S. created by architect Brian MacKay-Lyons, was also a finalist. The Melbourne School of Design at the University of Melbourne by John Wardle Architects and NADAAA and 8 House in Copenhagen by Bjarke Ingels Group were also shortlisted.
The four finalists were celebrated at the RAIC Moriyama awards gala held at the Carlu hotel in Toronto. Takaharu Tezuka, principal of Tezuka Architects with his wife and partner Yui Tezuka, was on hand to represent his firm and accept the prize.
The jury hailed Fuji Kindergarten, completed in 2007, as "an extraordinarily positive place — a giant playhouse filled with joy and energy, scaled to a broad range of the human condition."
"This architecture in its simplicity and uniqueness embodies a pedagogical ideology of early education…The limitless structure of the space liberates the child’s imagination."
Tezuka explained in an interview before the awards ceremony that the building reflects the educational philosophy that children flourish in an open environment. It is natural in Japan, he said, for there to be barriers separating spaces so his firm’s vision of open spaces, with sliding doors open between April and November and Zelkova trees growing through the structure, is counter to Japan’s "genetic code."
"The key to the design, it is not about architecture, it is not about the building," Tezuka said. "The point is there is no boundary, inside or outside."
It is estimated that some children run up to five kilometres per day at the school.
"This kind of arrangement is making a huge impact on education," Tezuka said. "It is changing education on a robust scale. Children who are autistically challenged, they are acting like normal. There are no outcasts, they study better and their motor skills are much better. They learn to treat people equally."
The firm said in its Moriyama statement, "We want the children raised here to grow into people who do not exclude anything or anyone."
If the Fuji project had goals that were focused, the Canadian entrant developed almost haphazardly, MacKay-Lyons explained.
Over his 35-year practice, he and his Dalhousie architecture students have erected more than 40 houses in the Kingsburg community. The concept of a Ghost Design Laboratory developed after one archetypal wooden farmhouse, lit from the inside, took on a ghostly, ethereal appearance, he explained. The Shobac campus progressed year after year as groups of students made their mark under his guidance, reconnecting with the tradition of the master builder.
Today there are places for a full range of community events as MacKay-Lyons preaches community-building and landscape stewardship while respecting the history of the coastal area, which included periods as a seasonal settlement for Mi’kmaq, a safe harbour for early French fisherman, an Acadian colony and a Protestant settlement.
The project’s Moriyama submission explained, "The resulting campus is an expression of utopian architectural ambitions, an optimistic act of will, and a form of resistance in the face of the numbing cultural influence of globalization."
"This is a strange project because it is part village design, it is part farm, it is a home for our family, it has been an off-road school for visiting architects from around the world and it continues to be a laboratory for our practice studying climate, landscape and material culture, so a little bit of a lot of things," MacKay-Lyons said.
While ancient traditions are celebrated, every new build represents a foray into modernism such as green building envelopes, he explained.
"The poet Octavio Paz said, ‘taken alone, tradition stagnates and modernity vaporizes. Taken together, modernity breathes life into tradition and tradition responds with depth and gravity,’ " said MacKay-Lyons.
His village embraces the warmth of wood, which he said is the naturally available building product in the area.
"It allows you to build something in a week, and have a community party at the end, so wood, I am committed to it," he said.
Wrapping up his address to the media during an afternoon session at the Carlu, MacKay-Lyons said, "The message I wanted the project to leave you with is, love a small piece of the world, live your values, cultivate your place in the world, and leave it a little better than you found it."
The Melbourne School of Design project featured international collaboration directed by a highly involved owner resulting in a multi-faceted building focused on a flexible Studio Hall and integrating a former Bank of New South Wales facade, a RAIC handout said.
The 8 House outside of Copenhagen features 475 housing units arranged in a twisted pretzel design that encourages multi-generational use. The project, completed in 2010, rejects the automobile completely — there is no parking on site — encouraging bicycle use and public transit.












Recent Comments
comments for this post are closed